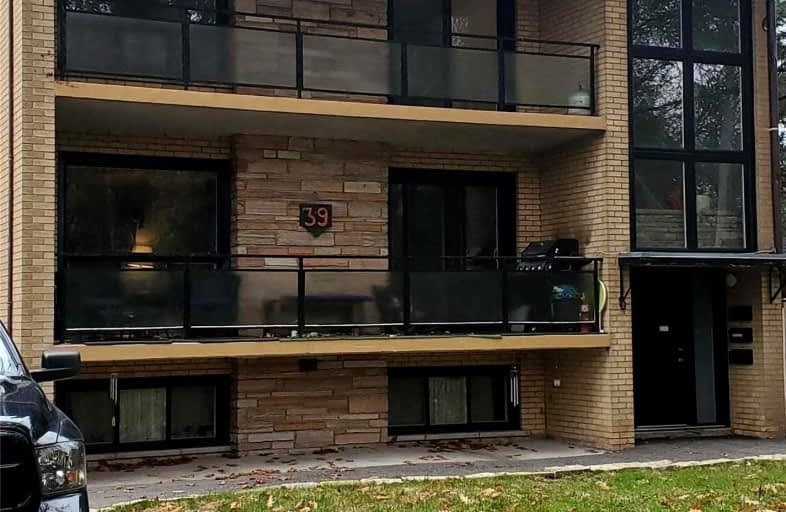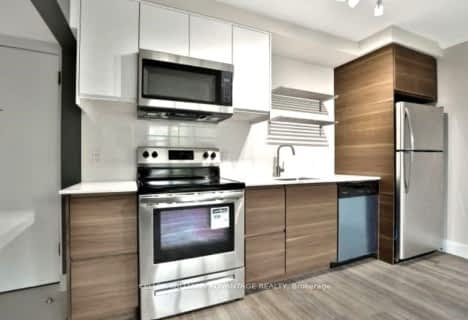
École intermédiaire École élémentaire Micheline-Saint-Cyr
Elementary: Public
0.74 km
St Josaphat Catholic School
Elementary: Catholic
0.74 km
Twentieth Street Junior School
Elementary: Public
1.46 km
Christ the King Catholic School
Elementary: Catholic
0.40 km
Sir Adam Beck Junior School
Elementary: Public
1.64 km
James S Bell Junior Middle School
Elementary: Public
0.53 km
Peel Alternative South
Secondary: Public
3.09 km
Peel Alternative South ISR
Secondary: Public
3.09 km
St Paul Secondary School
Secondary: Catholic
3.26 km
Lakeshore Collegiate Institute
Secondary: Public
1.76 km
Gordon Graydon Memorial Secondary School
Secondary: Public
3.04 km
Father John Redmond Catholic Secondary School
Secondary: Catholic
1.56 km



