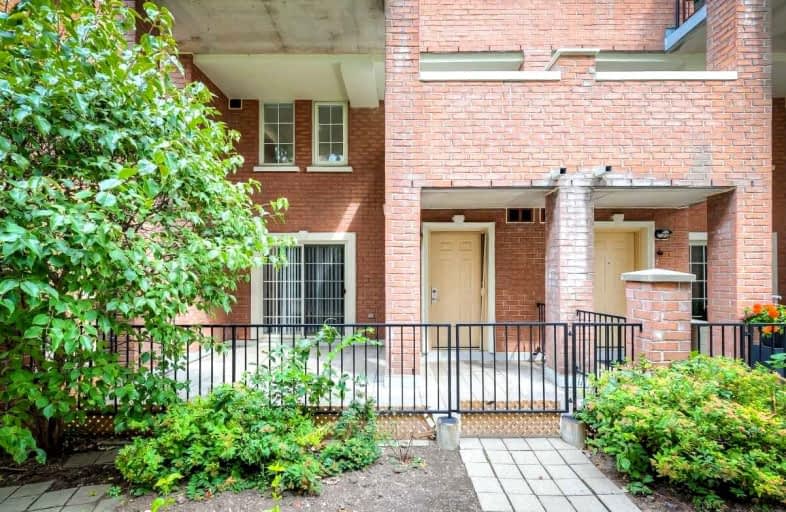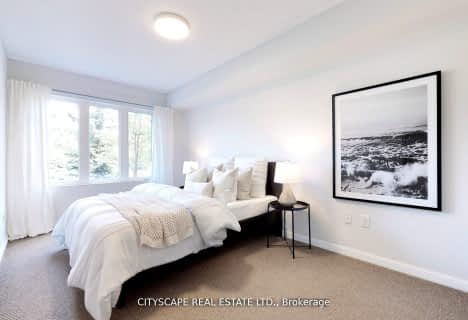Walker's Paradise
- Daily errands do not require a car.
Rider's Paradise
- Daily errands do not require a car.
Biker's Paradise
- Daily errands do not require a car.

Niagara Street Junior Public School
Elementary: PublicPope Francis Catholic School
Elementary: CatholicCharles G Fraser Junior Public School
Elementary: PublicSt Mary Catholic School
Elementary: CatholicGivins/Shaw Junior Public School
Elementary: PublicÉcole élémentaire Pierre-Elliott-Trudeau
Elementary: PublicMsgr Fraser College (Southwest)
Secondary: CatholicWest End Alternative School
Secondary: PublicOasis Alternative
Secondary: PublicCity School
Secondary: PublicCentral Toronto Academy
Secondary: PublicHarbord Collegiate Institute
Secondary: Public-
Joseph Workman Park
90 Shanly St, Toronto ON M6H 1S7 0.24km -
Trinity Bellwoods Park
1053 Dundas St W (at Gore Vale Ave.), Toronto ON M5H 2N2 0.92km -
Osler Playground
123 Argyle St, Toronto ON 0.78km
-
RBC Royal Bank
436 King St W (at Spadina Ave), Toronto ON M5V 1K3 1.66km -
CIBC
1 Fort York Blvd (at Spadina Ave), Toronto ON M5V 3Y7 1.71km -
Scotiabank
259 Richmond St W (John St), Toronto ON M5V 3M6 2.01km
More about this building
View 39 Shank Street, Toronto- 2 bath
- 2 bed
- 1200 sqft
78 St Nicholas Street, Toronto, Ontario • M4Y 1W7 • Bay Street Corridor
- 2 bath
- 2 bed
- 900 sqft
TH6-78 Carr Street, Toronto, Ontario • M5T 1B7 • Kensington-Chinatown
- 2 bath
- 2 bed
- 1000 sqft
03-1392 Bloor Street West, Toronto, Ontario • M6P 4H6 • Dovercourt-Wallace Emerson-Junction
- 1 bath
- 2 bed
- 1000 sqft
1705-80 Joe Shuster Way, Toronto, Ontario • M6K 1Y5 • Trinity Bellwoods
- 2 bath
- 3 bed
- 1000 sqft
221-7 Foundry Avenue, Toronto, Ontario • M6H 4K7 • Dovercourt-Wallace Emerson-Junction
- 2 bath
- 2 bed
- 900 sqft
132-11 Foundry Avenue, Toronto, Ontario • M6H 0B7 • Dovercourt-Wallace Emerson-Junction
- 2 bath
- 2 bed
- 800 sqft
TH31-80 Carr Street, Toronto, Ontario • M5T 1B7 • Kensington-Chinatown














