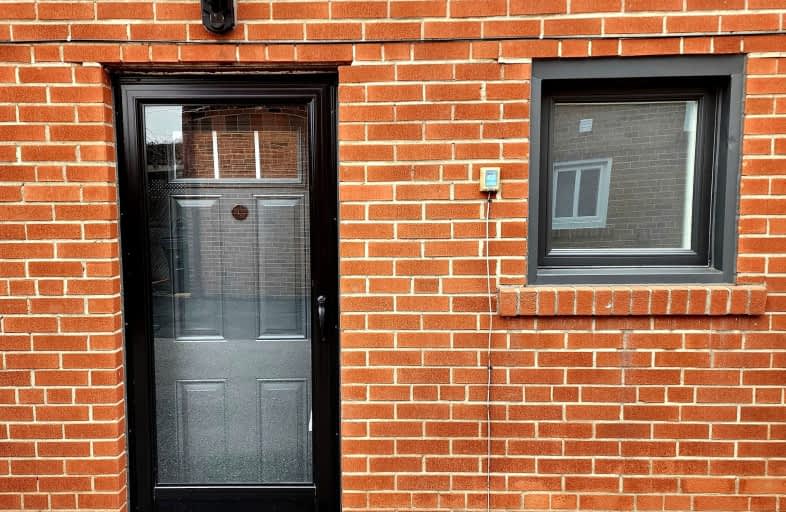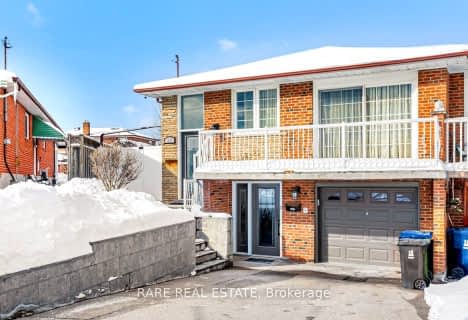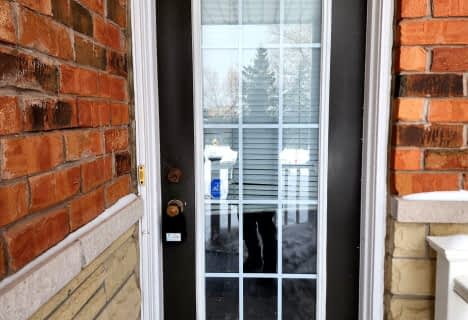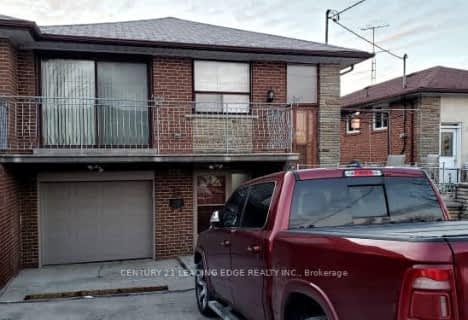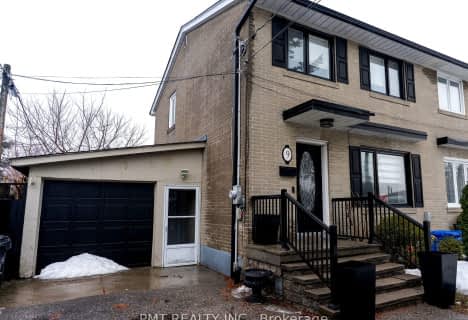Very Walkable
- Most errands can be accomplished on foot.
Good Transit
- Some errands can be accomplished by public transportation.
Somewhat Bikeable
- Most errands require a car.

Braeburn Junior School
Elementary: PublicSt John Vianney Catholic School
Elementary: CatholicDaystrom Public School
Elementary: PublicGulfstream Public School
Elementary: PublicGracedale Public School
Elementary: PublicSt Jude Catholic School
Elementary: CatholicEmery EdVance Secondary School
Secondary: PublicMsgr Fraser College (Norfinch Campus)
Secondary: CatholicThistletown Collegiate Institute
Secondary: PublicEmery Collegiate Institute
Secondary: PublicWestview Centennial Secondary School
Secondary: PublicSt. Basil-the-Great College School
Secondary: Catholic-
Caribu West Indian Cuisine
3412 Weston Road, Toronto, ON M9M 0.45km -
Alberto’s Sports Bar and Grill
2560 Finch Avenue W, Toronto, ON M9M 2G3 1.42km -
Nostalgia Grill
900 Albion Road, Unit B20, Toronto, ON M9V 1A5 1.73km
-
McDonald's
2362 Finch Avenue West, Toronto, ON M9M 2C7 0.64km -
Tim Hortons
3514 Weston Road, North York, ON M9L 1V6 0.68km -
Tim Hortons
2444 Finch Avenue West, North York, ON M9M 2E9 0.86km
-
Planet Fitness
1 York Gate Boulevard, North York, ON M3N 3A1 2.34km -
Mansy Fitness
2428 Islington Avenue, Unit 20, Toronto, ON M9W 3X8 2.85km -
Body Blast
4370 Steeles Avenue W, Unit 22, Woodbridge, ON L4L 4Y4 2.86km
-
Shoppers Drug Mart
900 Albion Road, Building A,Unit 1, Toronto, ON M9V 1A5 1.75km -
Jane Centre Pharmacy
2780 Jane Street, North York, ON M3N 2J2 2.23km -
Shoppers Drug Mart
3689 Jane St, Toronto, ON M3N 2K1 2.39km
-
Bhuri Bhoj - Happy Tummy
3390 Weston Rd, Toronto, ON M9M 2X3 0.32km -
Caribbean Queen Jerk Drum
3408 Weston Road, Toronto, ON M9M 2W1 0.43km -
Caribu West Indian Cuisine
3412 Weston Road, Toronto, ON M9M 0.45km
-
Yorkgate Mall
1 Yorkgate Boulervard, Unit 210, Toronto, ON M3N 3A1 2.24km -
Shoppers World Albion Information
1530 Albion Road, Etobicoke, ON M9V 1B4 3.38km -
The Albion Centre
1530 Albion Road, Etobicoke, ON M9V 1B4 3.38km
-
Super Guatemala
9 Milvan Dr, North York, ON M9L 1Y9 0.86km -
MVR Cash and Carry
3655 Weston Road, North York, ON M9L 1V8 1.58km -
Food Basics
900 Albion Road, Etobicoke, ON M9V 1A5 1.75km
-
LCBO
Albion Mall, 1530 Albion Rd, Etobicoke, ON M9V 1B4 3.38km -
The Beer Store
1530 Albion Road, Etobicoke, ON M9V 1B4 3.51km -
Black Creek Historic Brewery
1000 Murray Ross Parkway, Toronto, ON M3J 2P3 3.78km
-
Esso
3514 Weston Road, North York, ON M9L 1V6 0.68km -
Point Zero Auto Sales and Service
2450 Finch Avenue W, Toronto, ON M9M 2E9 0.98km -
Top Valu
920 Albion Road, Toronto, ON M9V 1A4 1.83km
-
Albion Cinema I & II
1530 Albion Road, Etobicoke, ON M9V 1B4 3.38km -
Cineplex Cinemas Vaughan
3555 Highway 7, Vaughan, ON L4L 9H4 4.71km -
Imagine Cinemas
500 Rexdale Boulevard, Toronto, ON M9W 6K5 5.36km
-
Toronto Public Library - Woodview Park Branch
16 Bradstock Road, Toronto, ON M9M 1M8 0.86km -
Humber Summit Library
2990 Islington Avenue, Toronto, ON M9L 2.65km -
Jane and Sheppard Library
1906 Sheppard Avenue W, Toronto, ON M3L 2.8km
-
Humber River Regional Hospital
2111 Finch Avenue W, North York, ON M3N 1N1 1.68km -
William Osler Health Centre
Etobicoke General Hospital, 101 Humber College Boulevard, Toronto, ON M9V 1R8 4.76km -
Humber River Hospital
1235 Wilson Avenue, Toronto, ON M3M 0B2 5.04km
-
Sentinel park
Toronto ON 3.49km -
Bratty Park
Bratty Rd, Toronto ON M3J 1E9 4.03km -
Grandravine Park
23 Grandravine Dr, North York ON M3J 1B3 4.27km
-
BMO Bank of Montreal
1 York Gate Blvd (Jane/Finch), Toronto ON M3N 3A1 2.34km -
TD Canada Trust Branch and ATM
4499 Hwy 7, Woodbridge ON L4L 9A9 4.74km -
TD Bank Financial Group
100 New Park Pl, Vaughan ON L4K 0H9 5.49km
