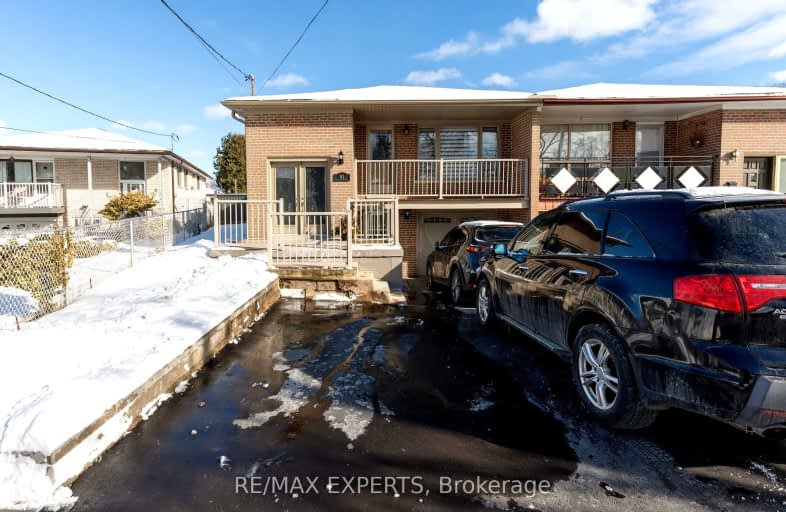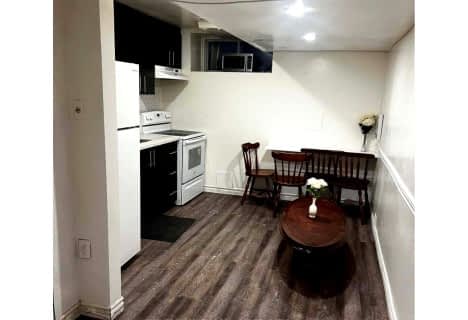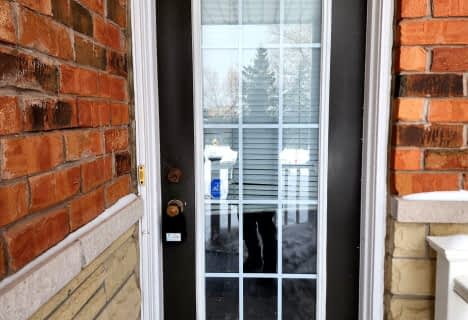Somewhat Walkable
- Some errands can be accomplished on foot.
Good Transit
- Some errands can be accomplished by public transportation.
Bikeable
- Some errands can be accomplished on bike.

Venerable John Merlini Catholic School
Elementary: CatholicSt Roch Catholic School
Elementary: CatholicHumber Summit Middle School
Elementary: PublicGracedale Public School
Elementary: PublicSt Andrew Catholic School
Elementary: CatholicNorth Kipling Junior Middle School
Elementary: PublicThistletown Collegiate Institute
Secondary: PublicWoodbridge College
Secondary: PublicHoly Cross Catholic Academy High School
Secondary: CatholicFather Henry Carr Catholic Secondary School
Secondary: CatholicNorth Albion Collegiate Institute
Secondary: PublicWest Humber Collegiate Institute
Secondary: Public-
Panorama Park
Toronto ON 1.57km -
Robert Hicks Park
39 Robert Hicks Dr, North York ON 9.76km -
Irving W. Chapley Community Centre & Park
205 Wilmington Ave, Toronto ON M3H 6B3 15.17km
-
TD Canada Trust Branch and ATM
4499 Hwy 7, Woodbridge ON L4L 9A9 2.6km -
Scotiabank
7600 Weston Rd, Woodbridge ON L4L 8B7 3.79km -
RBC Royal Bank
3300 Hwy 7, Concord ON L4K 4M3 5.14km
- 1 bath
- 2 bed
Lower-81 Maryhill Drive, Toronto, Ontario • M9V 3C3 • Mount Olive-Silverstone-Jamestown
- 1 bath
- 1 bed
- 700 sqft
103 Lexington Avenue, Toronto, Ontario • M9V 2G9 • West Humber-Clairville
- 1 bath
- 2 bed
- 700 sqft
Bsmt -4 Masseygrove Crescent North, Toronto, Ontario • M9V 3C9 • Mount Olive-Silverstone-Jamestown














