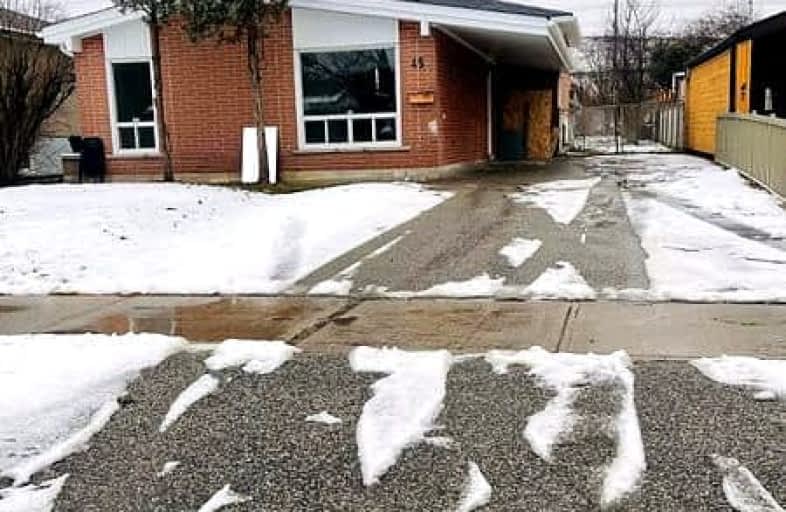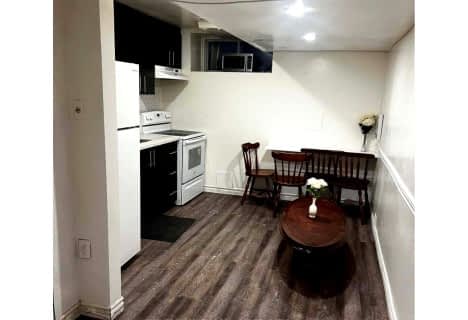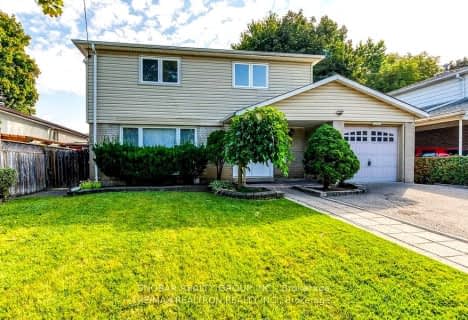Very Walkable
- Most errands can be accomplished on foot.
Excellent Transit
- Most errands can be accomplished by public transportation.
Bikeable
- Some errands can be accomplished on bike.

Msgr John Corrigan Catholic School
Elementary: CatholicMelody Village Junior School
Elementary: PublicElmbank Junior Middle Academy
Elementary: PublicClaireville Junior School
Elementary: PublicAlbion Heights Junior Middle School
Elementary: PublicSmithfield Middle School
Elementary: PublicThistletown Collegiate Institute
Secondary: PublicHoly Cross Catholic Academy High School
Secondary: CatholicFather Henry Carr Catholic Secondary School
Secondary: CatholicMonsignor Percy Johnson Catholic High School
Secondary: CatholicNorth Albion Collegiate Institute
Secondary: PublicWest Humber Collegiate Institute
Secondary: Public-
York Lions Stadium
Ian MacDonald Blvd, Toronto ON 8.45km -
Humbertown Park
Toronto ON 10.51km -
Chestnut Hill Park
Toronto ON 11.13km
-
TD Canada Trust Branch and ATM
4499 Hwy 7, Woodbridge ON L4L 9A9 5.27km -
CIBC
2625 Weston Rd (at Cross Roads Plaza), Toronto ON M9N 3X2 6.25km -
BMO Bank of Montreal
1 York Gate Blvd (Jane/Finch), Toronto ON M3N 3A1 6.78km
- 1 bath
- 2 bed
Lower-81 Maryhill Drive, Toronto, Ontario • M9V 3C3 • Mount Olive-Silverstone-Jamestown
- 1 bath
- 1 bed
- 700 sqft
103 Lexington Avenue, Toronto, Ontario • M9V 2G9 • West Humber-Clairville
- 1 bath
- 2 bed
- 700 sqft
Bsmt -4 Masseygrove Crescent North, Toronto, Ontario • M9V 3C9 • Mount Olive-Silverstone-Jamestown
- 1 bath
- 2 bed
21 Pamela Court, Toronto, Ontario • M9V 2C2 • Mount Olive-Silverstone-Jamestown
- 1 bath
- 3 bed
LOWER-16 Upper Humber Drive, Toronto, Ontario • M9W 7B2 • West Humber-Clairville












