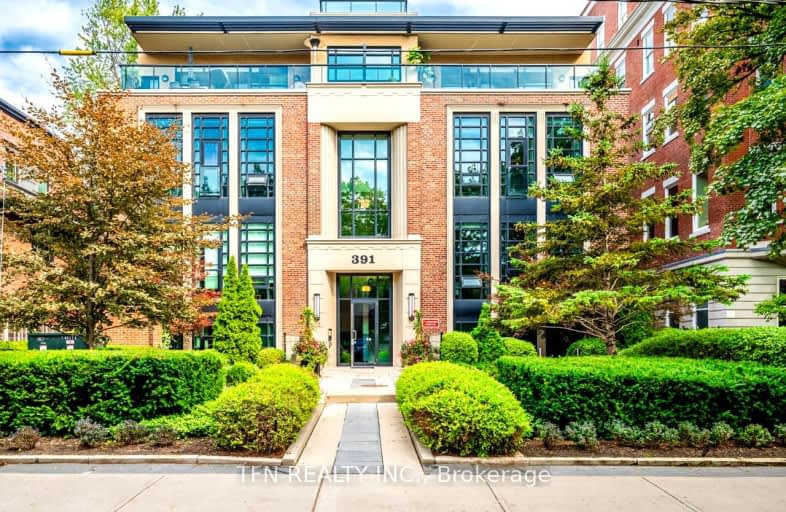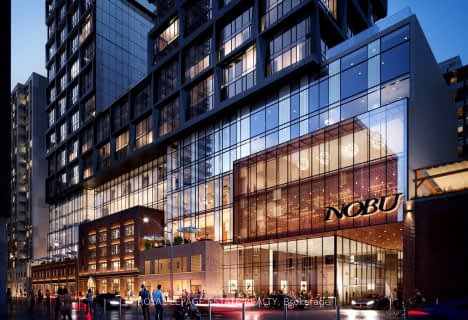Very Walkable
- Most errands can be accomplished on foot.
Rider's Paradise
- Daily errands do not require a car.
Biker's Paradise
- Daily errands do not require a car.

da Vinci School
Elementary: PublicLord Lansdowne Junior and Senior Public School
Elementary: PublicHillcrest Community School
Elementary: PublicHuron Street Junior Public School
Elementary: PublicPalmerston Avenue Junior Public School
Elementary: PublicKing Edward Junior and Senior Public School
Elementary: PublicMsgr Fraser Orientation Centre
Secondary: CatholicWest End Alternative School
Secondary: PublicMsgr Fraser College (Alternate Study) Secondary School
Secondary: CatholicLoretto College School
Secondary: CatholicHarbord Collegiate Institute
Secondary: PublicCentral Technical School
Secondary: Public-
Jean Sibelius Square
Wells St and Kendal Ave, Toronto ON 0.24km -
Vermont Square Park
819 Palmerston Ave (Bathurst & Dupont area), Toronto ON 0.61km -
Christie Pits Park
750 Bloor St W (btw Christie & Crawford), Toronto ON M6G 3K4 1.1km
-
Scotiabank
332 Bloor St W (at Spadina Rd.), Toronto ON M5S 1W6 0.47km -
BMO Bank of Montreal
1 Bedford Rd, Toronto ON M5R 2B5 0.92km -
Scotiabank
19 Bloor St W (at Yonge St.), Toronto ON M4W 1A3 1.67km
More about this building
View 391 Brunswick Avenue, Toronto- 2 bath
- 3 bed
- 1200 sqft
904-10 Morrison Street, Toronto, Ontario • M5V 2T8 • Waterfront Communities C01
- 3 bath
- 3 bed
- 1800 sqft
01-16 Relmar Road, Toronto, Ontario • M5P 2Y5 • Forest Hill South
- 2 bath
- 3 bed
- 1000 sqft
4003-15 Mercer Street, Toronto, Ontario • M5V 1H2 • Waterfront Communities C01
- 2 bath
- 3 bed
- 1200 sqft
4401-99 John Street, Toronto, Ontario • M5V 0S6 • Waterfront Communities C01
- 2 bath
- 3 bed
- 1400 sqft
907-185 Alberta Avenue, Toronto, Ontario • M6C 0A5 • Oakwood Village
- 2 bath
- 3 bed
- 1200 sqft
4010-16 Harbour Street, Toronto, Ontario • M5J 2Z7 • Waterfront Communities C01
- 2 bath
- 3 bed
- 1000 sqft
318-195 McCaul Street, Toronto, Ontario • M5T 0E5 • Kensington-Chinatown
- 2 bath
- 3 bed
- 800 sqft
3029-28 Widmer Street, Toronto, Ontario • M5V 0T2 • Waterfront Communities C01
- 2 bath
- 3 bed
- 2000 sqft
410-278 Bloor Street East, Toronto, Ontario • M4W 3M4 • Rosedale-Moore Park
- 2 bath
- 3 bed
- 1000 sqft
4206-327 King Street West, Toronto, Ontario • M5V 1J5 • Waterfront Communities C01














