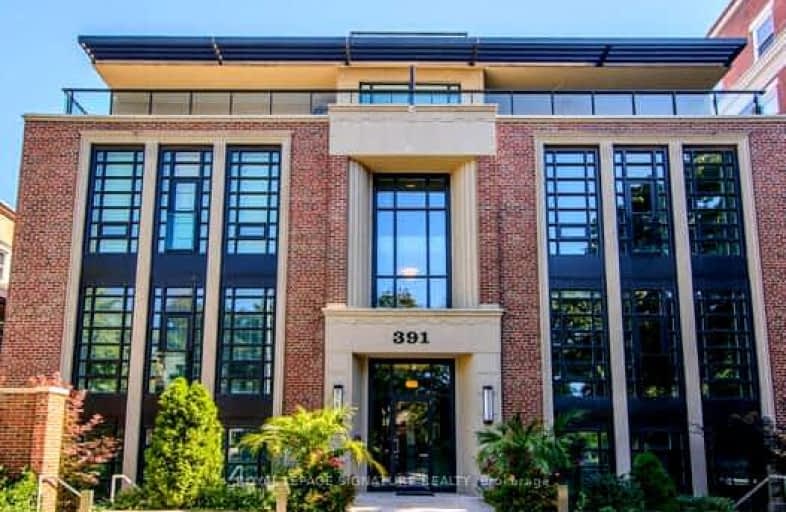Very Walkable
- Most errands can be accomplished on foot.
Rider's Paradise
- Daily errands do not require a car.
Biker's Paradise
- Daily errands do not require a car.

da Vinci School
Elementary: PublicLord Lansdowne Junior and Senior Public School
Elementary: PublicHillcrest Community School
Elementary: PublicHuron Street Junior Public School
Elementary: PublicPalmerston Avenue Junior Public School
Elementary: PublicKing Edward Junior and Senior Public School
Elementary: PublicMsgr Fraser Orientation Centre
Secondary: CatholicWest End Alternative School
Secondary: PublicMsgr Fraser College (Alternate Study) Secondary School
Secondary: CatholicLoretto College School
Secondary: CatholicHarbord Collegiate Institute
Secondary: PublicCentral Technical School
Secondary: Public-
Jean Sibelius Square
Wells St and Kendal Ave, Toronto ON 0.24km -
Vermont Square Park
819 Palmerston Ave (Bathurst & Dupont area), Toronto ON 0.61km -
Christie Pits Park
750 Bloor St W (btw Christie & Crawford), Toronto ON M6G 3K4 1.1km
-
Scotiabank
332 Bloor St W (at Spadina Rd.), Toronto ON M5S 1W6 0.47km -
BMO Bank of Montreal
1 Bedford Rd, Toronto ON M5R 2B5 0.92km -
Scotiabank
19 Bloor St W (at Yonge St.), Toronto ON M4W 1A3 1.67km
More about this building
View 391 Brunswick Avenue, Toronto- 3 bath
- 2 bed
- 1400 sqft
Ph202-825 Church Street, Toronto, Ontario • M4W 3Z4 • Rosedale-Moore Park
- 4 bath
- 3 bed
- 2250 sqft
711/7-36 Blue Jays Way, Toronto, Ontario • M5V 3T3 • Waterfront Communities C01
- 3 bath
- 2 bed
- 1400 sqft
2201-180 University Avenue, Toronto, Ontario • M5H 0A2 • Bay Street Corridor
- — bath
- — bed
- — sqft
1408-88 Blue Jays Way, Toronto, Ontario • M5V 0L7 • Waterfront Communities C01
- 4 bath
- 4 bed
- 1800 sqft
3402-955 Bay Street, Toronto, Ontario • M5S 2A2 • Bay Street Corridor
- 3 bath
- 2 bed
- 1600 sqft
6805-1 Bloor Street East, Toronto, Ontario • M4W 0A8 • Church-Yonge Corridor
- 3 bath
- 2 bed
- 1800 sqft
5804-180 University Avenue, Toronto, Ontario • M5H 0A2 • Bay Street Corridor














