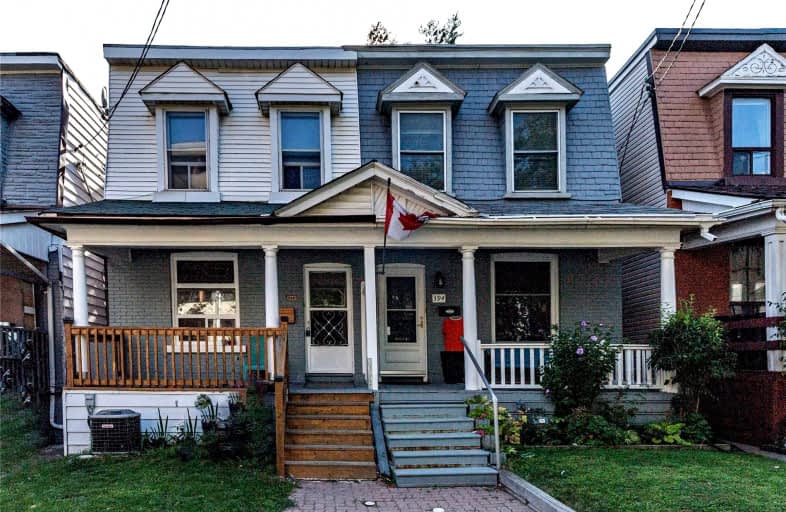Sold on Aug 31, 2021
Note: Property is not currently for sale or for rent.

-
Type: Duplex
-
Style: 2-Storey
-
Lot Size: 17.58 x 120 Feet
-
Age: No Data
-
Taxes: $4,045 per year
-
Days on Site: 8 Days
-
Added: Aug 23, 2021 (1 week on market)
-
Updated:
-
Last Checked: 3 months ago
-
MLS®#: E5348421
-
Listed By: Bay street group inc., brokerage
Must See!!Quiet Dead-End Section Of This Family Friendly Street That Is Steps To No Frills, 3 Mints Walk To Gerrard Square Shopping Centre. 10 Mints Driving To Downtown Toronto Core Area. Top Ranking School Just Beside. Stunning Walk Out From The Basement To The Yard. Money Maker, New Renovated Basement!!Top-To-Bottom With Rare 7 Bedrooms & 3 Washrooms & 3 Kitchens. Brand New Furnace & A/C. Locals Love The Community Vibe And You Will Too.
Extras
All Elf, High Efficiency Furnace (2021), 3 Stoves 3 Fridges & 1 Washer(No Dryer). Hot Water Tank Owned.
Property Details
Facts for 392 Pape Avenue, Toronto
Status
Days on Market: 8
Last Status: Sold
Sold Date: Aug 31, 2021
Closed Date: Oct 15, 2021
Expiry Date: Oct 23, 2021
Sold Price: $1,125,000
Unavailable Date: Aug 31, 2021
Input Date: Aug 23, 2021
Prior LSC: Listing with no contract changes
Property
Status: Sale
Property Type: Duplex
Style: 2-Storey
Area: Toronto
Community: North Riverdale
Availability Date: Tbd
Inside
Bedrooms: 5
Bedrooms Plus: 2
Bathrooms: 3
Kitchens: 2
Kitchens Plus: 1
Rooms: 8
Den/Family Room: No
Air Conditioning: Central Air
Fireplace: No
Laundry Level: Main
Central Vacuum: N
Washrooms: 3
Building
Basement: Apartment
Basement 2: Sep Entrance
Heat Type: Forced Air
Heat Source: Gas
Exterior: Brick Front
Elevator: N
Water Supply: Municipal
Special Designation: Unknown
Parking
Driveway: Private
Garage Type: Detached
Covered Parking Spaces: 4
Total Parking Spaces: 4
Fees
Tax Year: 2021
Tax Legal Description: Pt Lt 7 Pl 653
Taxes: $4,045
Highlights
Feature: Fenced Yard
Feature: Other
Feature: Park
Feature: Public Transit
Feature: Rec Centre
Feature: School
Land
Cross Street: Pape & Gerrard
Municipality District: Toronto E01
Fronting On: West
Pool: None
Sewer: Sewers
Lot Depth: 120 Feet
Lot Frontage: 17.58 Feet
Zoning: Duplex
Rooms
Room details for 392 Pape Avenue, Toronto
| Type | Dimensions | Description |
|---|---|---|
| Kitchen Main | 2.75 x 3.35 | |
| Br Main | 3.60 x 3.15 | |
| Br Main | 3.60 x 3.38 | |
| Br Main | 3.15 x 3.05 | |
| Foyer Main | 1.60 x 1.90 | |
| Master 2nd | 4.60 x 3.21 | |
| Br 2nd | 3.00 x 3.67 | |
| Kitchen 2nd | 3.10 x 3.38 | |
| Living Bsmt | 3.82 x 4.36 | |
| Br Bsmt | 4.30 x 2.05 | |
| Br Bsmt | 3.07 x 3.04 | |
| Kitchen Bsmt | 2.50 x 3.35 |
| XXXXXXXX | XXX XX, XXXX |
XXXX XXX XXXX |
$X,XXX,XXX |
| XXX XX, XXXX |
XXXXXX XXX XXXX |
$XXX,XXX | |
| XXXXXXXX | XXX XX, XXXX |
XXXXXXX XXX XXXX |
|
| XXX XX, XXXX |
XXXXXX XXX XXXX |
$X,XXX,XXX | |
| XXXXXXXX | XXX XX, XXXX |
XXXXXXX XXX XXXX |
|
| XXX XX, XXXX |
XXXXXX XXX XXXX |
$X,XXX,XXX | |
| XXXXXXXX | XXX XX, XXXX |
XXXXXXX XXX XXXX |
|
| XXX XX, XXXX |
XXXXXX XXX XXXX |
$XXX,XXX | |
| XXXXXXXX | XXX XX, XXXX |
XXXXXXX XXX XXXX |
|
| XXX XX, XXXX |
XXXXXX XXX XXXX |
$X,XXX,XXX |
| XXXXXXXX XXXX | XXX XX, XXXX | $1,125,000 XXX XXXX |
| XXXXXXXX XXXXXX | XXX XX, XXXX | $998,000 XXX XXXX |
| XXXXXXXX XXXXXXX | XXX XX, XXXX | XXX XXXX |
| XXXXXXXX XXXXXX | XXX XX, XXXX | $1,198,000 XXX XXXX |
| XXXXXXXX XXXXXXX | XXX XX, XXXX | XXX XXXX |
| XXXXXXXX XXXXXX | XXX XX, XXXX | $1,300,000 XXX XXXX |
| XXXXXXXX XXXXXXX | XXX XX, XXXX | XXX XXXX |
| XXXXXXXX XXXXXX | XXX XX, XXXX | $999,000 XXX XXXX |
| XXXXXXXX XXXXXXX | XXX XX, XXXX | XXX XXXX |
| XXXXXXXX XXXXXX | XXX XX, XXXX | $1,080,000 XXX XXXX |

East Alternative School of Toronto
Elementary: PublicÉÉC du Bon-Berger
Elementary: CatholicBlake Street Junior Public School
Elementary: PublicLeslieville Junior Public School
Elementary: PublicPape Avenue Junior Public School
Elementary: PublicEarl Grey Senior Public School
Elementary: PublicFirst Nations School of Toronto
Secondary: PublicSEED Alternative
Secondary: PublicEastdale Collegiate Institute
Secondary: PublicSubway Academy I
Secondary: PublicDanforth Collegiate Institute and Technical School
Secondary: PublicRiverdale Collegiate Institute
Secondary: Public

