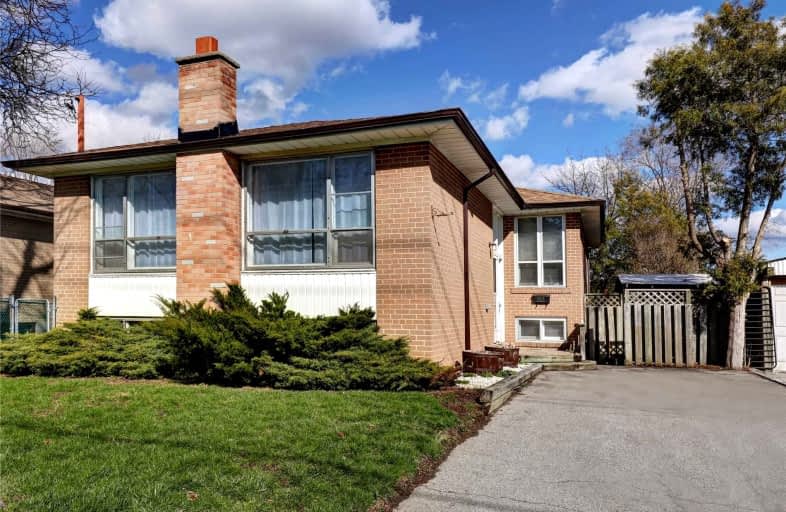
Ben Heppner Vocal Music Academy
Elementary: Public
0.72 km
Heather Heights Junior Public School
Elementary: Public
0.76 km
St Barbara Catholic School
Elementary: Catholic
0.98 km
St Thomas More Catholic School
Elementary: Catholic
0.87 km
Golf Road Junior Public School
Elementary: Public
0.89 km
Churchill Heights Public School
Elementary: Public
0.29 km
Alternative Scarborough Education 1
Secondary: Public
2.64 km
Maplewood High School
Secondary: Public
2.58 km
West Hill Collegiate Institute
Secondary: Public
2.61 km
Woburn Collegiate Institute
Secondary: Public
0.95 km
Cedarbrae Collegiate Institute
Secondary: Public
1.64 km
St John Paul II Catholic Secondary School
Secondary: Catholic
2.87 km














