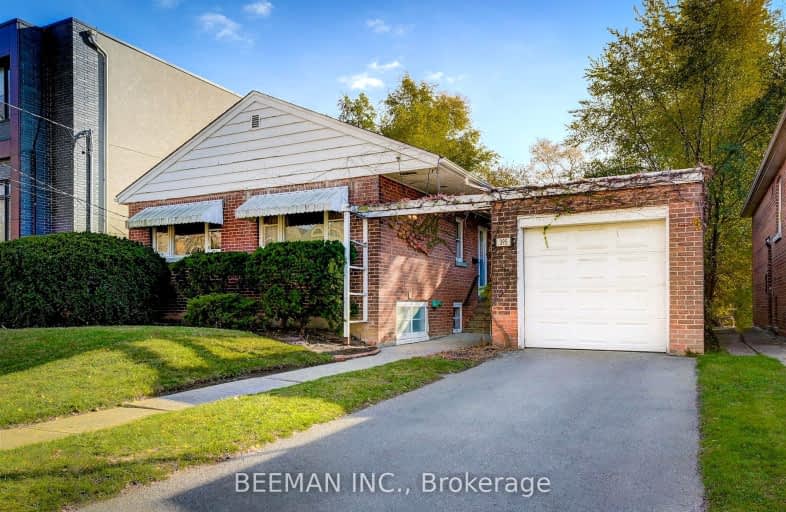Very Walkable
- Most errands can be accomplished on foot.
Excellent Transit
- Most errands can be accomplished by public transportation.
Bikeable
- Some errands can be accomplished on bike.

North Preparatory Junior Public School
Elementary: PublicOur Lady of the Assumption Catholic School
Elementary: CatholicCedarvale Community School
Elementary: PublicGlen Park Public School
Elementary: PublicWest Preparatory Junior Public School
Elementary: PublicAllenby Junior Public School
Elementary: PublicMsgr Fraser College (Midtown Campus)
Secondary: CatholicVaughan Road Academy
Secondary: PublicJohn Polanyi Collegiate Institute
Secondary: PublicForest Hill Collegiate Institute
Secondary: PublicMarshall McLuhan Catholic Secondary School
Secondary: CatholicLawrence Park Collegiate Institute
Secondary: Public-
Robes Bar And Lounge
3022 Bathurst Street, Toronto, ON M6B 3B6 0.96km -
3 Eggs All Day Pub & Grill
936 Eglinton Avenue W, Toronto, ON M6C 2C2 1.02km -
Thirsty Fox
1028 Eglinton West, Toronto, ON M6C 2C6 1.08km
-
Omni Java Cafe
2793 Bathurst Street, Toronto, ON M6B 3A4 0.33km -
Starbucks
900 Eglington Avenue W, Toronto, ON M6C 3Z9 0.99km -
Second Cup
490 Lawrence Avenue W, Toronto, ON M6A 3B7 1.11km
-
SXS Fitness
881 Eglinton Ave W, Side Unit, Toronto, ON M6C 2C1 1.03km -
Body + Soul Fitness
378 Eglinton Avenue W, Toronto, ON M5N 1A2 1.49km -
Fit4Less
235-700 Lawrence Ave W, North York, ON M6A 3B4 1.82km
-
Rexall Pharma Plus
901 Eglinton Avenue W, York, ON M6C 2C1 1.02km -
IDA Peoples Drug Mart
491 Lawrence Avenue W, North York, ON M5M 1C7 1.07km -
Old Park Pharmacy
1042 Eglinton Avenue W, Toronto, ON M6C 2C5 1.1km
-
Omni Java Cafe
2793 Bathurst Street, Toronto, ON M6B 3A4 0.33km -
The Kosher Gourmet
3003 Bathurst Street, Toronto, ON M6B 3B3 0.89km -
Amanecer Latino
852 Eglinton Avenue W, Toronto, ON M6C 2B6 0.95km
-
Lawrence Allen Centre
700 Lawrence Ave W, Toronto, ON M6A 3B4 1.74km -
Lawrence Square
700 Lawrence Ave W, North York, ON M6A 3B4 1.73km -
Yonge Eglinton Centre
2300 Yonge St, Toronto, ON M4P 1E4 2.25km
-
Tap Kosher Market
3011 Bathurst Street, Toronto, ON M6B 3B5 0.92km -
Parkway Fine Foods
881 Eglinton Avenue W, York, ON M6C 2C1 1.02km -
Metro
3090 Bathurst Street, North York, ON M6A 2A1 1.12km
-
Wine Rack
2447 Yonge Street, Toronto, ON M4P 2H5 2.25km -
LCBO - Yonge Eglinton Centre
2300 Yonge St, Yonge and Eglinton, Toronto, ON M4P 1E4 2.25km -
LCBO
1838 Avenue Road, Toronto, ON M5M 3Z5 2.45km
-
Mr Lube
793 Spadina Road, Toronto, ON M5P 2X5 1.07km -
Shell
850 Roselawn Ave, York, ON M6B 1B9 1.42km -
Petro Canada
1021 Avenue Road, Toronto, ON M5P 2K9 1.63km
-
Cineplex Cinemas
2300 Yonge Street, Toronto, ON M4P 1E4 2.27km -
Cineplex Cinemas Yorkdale
Yorkdale Shopping Centre, 3401 Dufferin Street, Toronto, ON M6A 2T9 2.72km -
Mount Pleasant Cinema
675 Mt Pleasant Rd, Toronto, ON M4S 2N2 3.09km
-
Toronto Public Library - Forest Hill Library
700 Eglinton Avenue W, Toronto, ON M5N 1B9 0.96km -
Toronto Public Library
Barbara Frum, 20 Covington Rd, Toronto, ON M6A 1.31km -
Toronto Public Library - Northern District Branch
40 Orchard View Boulevard, Toronto, ON M4R 1B9 2.16km
-
Baycrest
3560 Bathurst Street, North York, ON M6A 2E1 2.35km -
MCI Medical Clinics
160 Eglinton Avenue E, Toronto, ON M4P 3B5 2.68km -
SickKids
555 University Avenue, Toronto, ON M5G 1X8 3.99km
-
Wenderly Park
Wenderly Dr (marlee), Toronto ON 1.71km -
The Cedarvale Walk
Toronto ON 1.59km -
Laughlin park
Toronto ON 2.01km
-
BMO Bank of Montreal
2953 Bathurst St (Frontenac), Toronto ON M6B 3B2 0.81km -
RBC Royal Bank
1635 Ave Rd (at Cranbrooke Ave.), Toronto ON M5M 3X8 2km -
TD Bank Financial Group
1677 Ave Rd (Lawrence Ave.), North York ON M5M 3Y3 2.12km
- 4 bath
- 3 bed
- 2000 sqft
351 Deloraine Avenue, Toronto, Ontario • M5M 2B7 • Bedford Park-Nortown
- 4 bath
- 3 bed
1532 Mount Pleasant Road, Toronto, Ontario • M4N 2V2 • Lawrence Park North
- 2 bath
- 4 bed
- 1500 sqft
106 Eastbourne Avenue, Toronto, Ontario • M5P 2G3 • Yonge-Eglinton
- 5 bath
- 5 bed
- 3500 sqft
149 Glen Park Avenue, Toronto, Ontario • M6B 2C6 • Englemount-Lawrence
- 3 bath
- 3 bed
- 2000 sqft
51 Hillsdale Avenue East, Toronto, Ontario • M4S 1T4 • Mount Pleasant East














