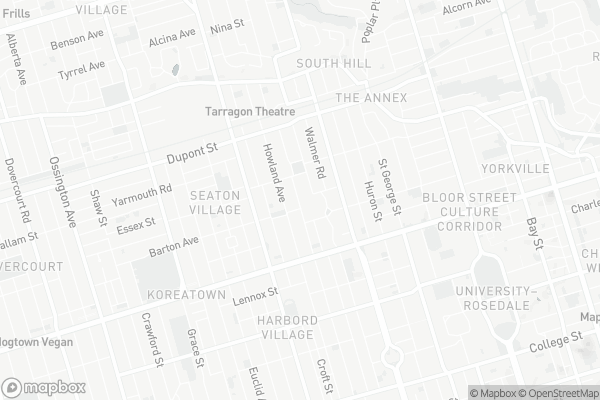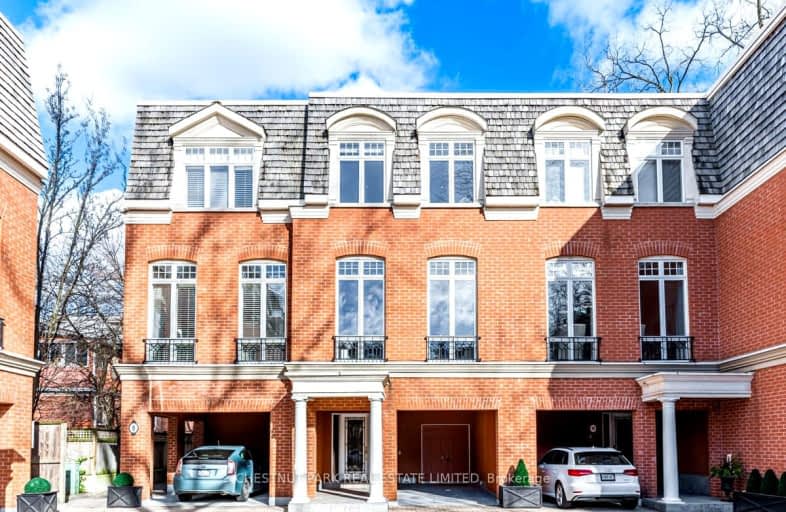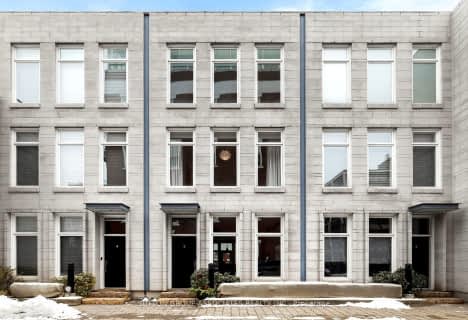Walker's Paradise
- Daily errands do not require a car.
91
/100
Rider's Paradise
- Daily errands do not require a car.
97
/100
Biker's Paradise
- Daily errands do not require a car.
99
/100

da Vinci School
Elementary: Public
1.23 km
Lord Lansdowne Junior and Senior Public School
Elementary: Public
1.28 km
Hillcrest Community School
Elementary: Public
1.21 km
Huron Street Junior Public School
Elementary: Public
0.52 km
Palmerston Avenue Junior Public School
Elementary: Public
0.54 km
King Edward Junior and Senior Public School
Elementary: Public
1.26 km
Msgr Fraser Orientation Centre
Secondary: Catholic
0.46 km
West End Alternative School
Secondary: Public
1.19 km
Msgr Fraser College (Alternate Study) Secondary School
Secondary: Catholic
0.45 km
Loretto College School
Secondary: Catholic
0.55 km
Harbord Collegiate Institute
Secondary: Public
1.01 km
Central Technical School
Secondary: Public
0.73 km
-
St. Alban's Square
90 Howland Ave (at Barton Ave), Toronto ON M5R 3B2 0.18km -
Jean Sibelius Square
Wells St and Kendal Ave, Toronto ON 0.21km -
Christie Pits Park
750 Bloor St W (btw Christie & Crawford), Toronto ON M6G 3K4 1.1km
-
Scotiabank
334 Bloor St W (at Spadina Rd.), Toronto ON M5S 1W9 0.5km -
BMO Bank of Montreal
1 Bedford Rd, Toronto ON M5R 2B5 0.94km -
TD Bank Financial Group
77 Bloor St W (at Bay St.), Toronto ON M5S 1M2 1.52km




