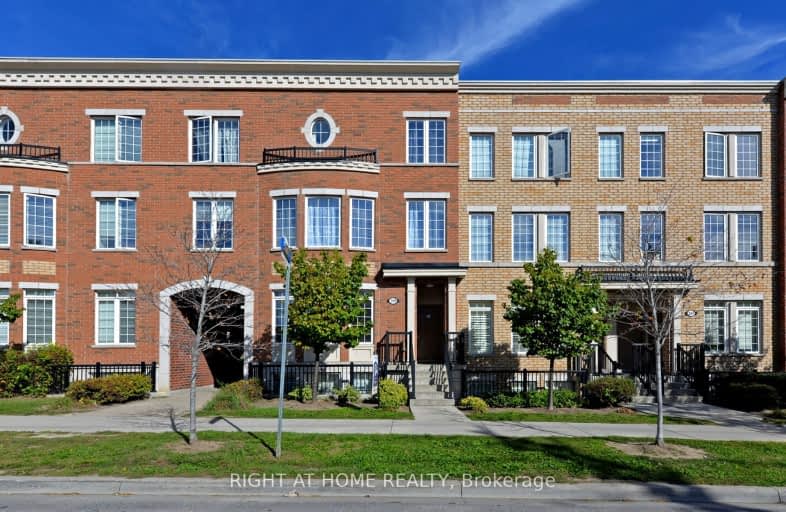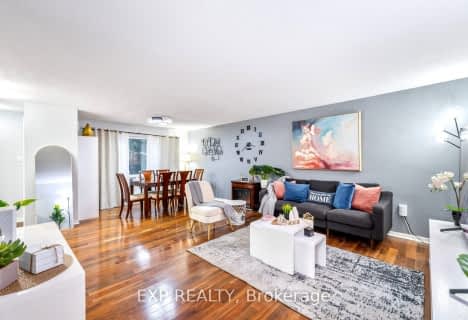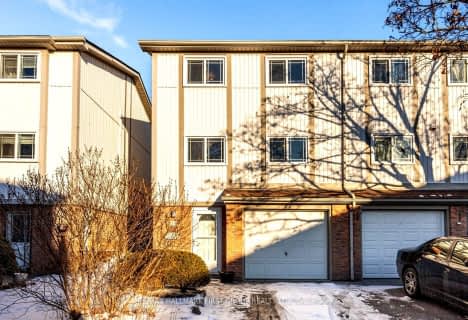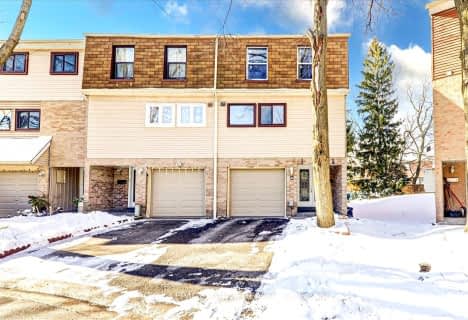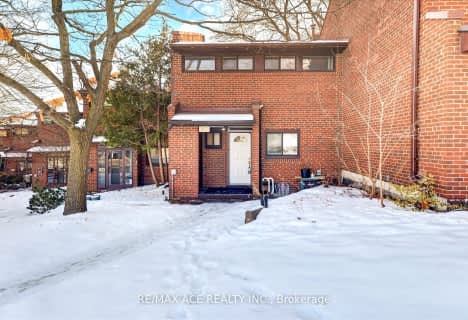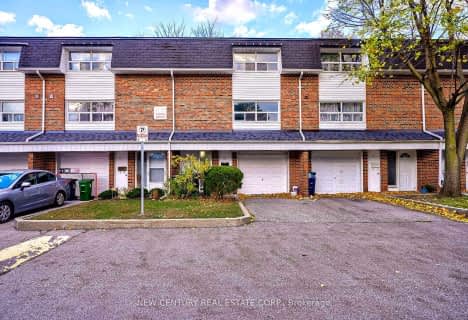Car-Dependent
- Some errands can be accomplished on foot.
50
/100
Good Transit
- Some errands can be accomplished by public transportation.
67
/100
Somewhat Bikeable
- Most errands require a car.
39
/100

Highland Creek Public School
Elementary: Public
0.90 km
ÉÉC Saint-Michel
Elementary: Catholic
1.23 km
West Hill Public School
Elementary: Public
1.24 km
St Malachy Catholic School
Elementary: Catholic
0.80 km
William G Miller Junior Public School
Elementary: Public
1.08 km
Joseph Brant Senior Public School
Elementary: Public
1.10 km
Native Learning Centre East
Secondary: Public
3.87 km
Maplewood High School
Secondary: Public
2.67 km
West Hill Collegiate Institute
Secondary: Public
1.46 km
Sir Oliver Mowat Collegiate Institute
Secondary: Public
2.45 km
St John Paul II Catholic Secondary School
Secondary: Catholic
2.61 km
Sir Wilfrid Laurier Collegiate Institute
Secondary: Public
3.84 km
-
Bill Hancox Park
101 Bridgeport Dr (Lawrence & Bridgeport), Scarborough ON 2.26km -
Stephenson's Swamp
Scarborough ON 2.42km -
Port Union Village Common Park
105 Bridgend St, Toronto ON M9C 2Y2 3.02km
-
TD Bank Financial Group
2098 Brimley Rd, Toronto ON M1S 5X1 7.9km -
TD Bank Financial Group
1571 Sandhurst Cir (at McCowan Rd.), Scarborough ON M1V 1V2 8.57km -
RBC Royal Bank
6021 Steeles Ave E (at Markham Rd.), Scarborough ON M1V 5P7 9.22km
More about this building
View 399 Beechgrove Drive, Toronto