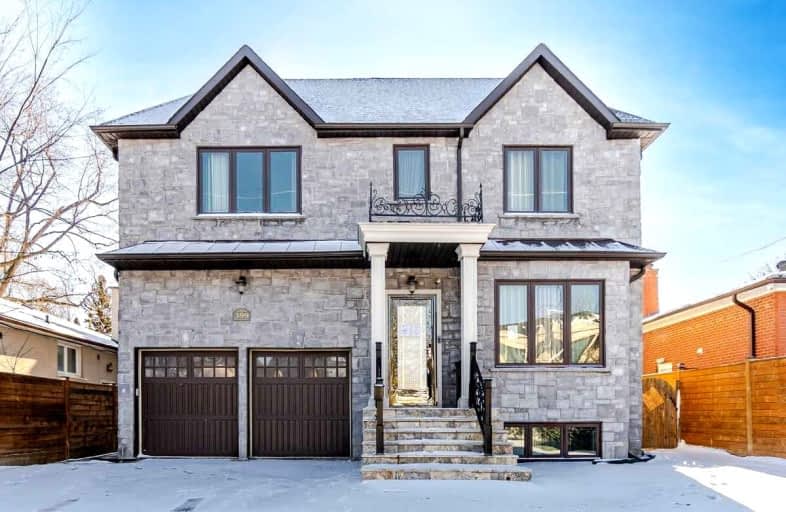Car-Dependent
- Almost all errands require a car.
Good Transit
- Some errands can be accomplished by public transportation.
Bikeable
- Some errands can be accomplished on bike.

Fisherville Senior Public School
Elementary: PublicSt Antoine Daniel Catholic School
Elementary: CatholicPleasant Public School
Elementary: PublicR J Lang Elementary and Middle School
Elementary: PublicYorkview Public School
Elementary: PublicSt Paschal Baylon Catholic School
Elementary: CatholicAvondale Secondary Alternative School
Secondary: PublicNorth West Year Round Alternative Centre
Secondary: PublicDrewry Secondary School
Secondary: PublicÉSC Monseigneur-de-Charbonnel
Secondary: CatholicNewtonbrook Secondary School
Secondary: PublicNorthview Heights Secondary School
Secondary: Public-
Tickled Toad Pub & Grill
330 Steeles Avenue W, Thornhill, ON L4J 6X6 1.27km -
Belle Restaurant and Bar
4949 Bathurst Street, Unit 5, North York, ON M2R 1Y1 1.28km -
The Fry
6012 Yonge Street, Toronto, ON M2M 3V9 1.51km
-
Tim Hortons
515 Drewry Avenue, Toronto, ON M2R 2K9 0.78km -
McDonald's
6170 Bathurst Street, Willowdale, ON M2R 2A2 0.97km -
Canephora Cafe & Bakery
222 Finch Avenue W, Suite 101, Toronto, ON M2R 1M6 1.04km
-
Womens Fitness Clubs of Canada
207-1 Promenade Circle, Unit 207, Thornhill, ON L4J 4P8 2.67km -
HouseFit Toronto Personal Training Studio Inc.
250 Sheppard Avenue W, North York, ON M2N 1N3 3.09km -
GoGo Muscle Training
8220 Bayview Avenue, Unit 200, Markham, ON L3T 2S2 5.8km
-
Shoppers Drug Mart
6205 Bathurst Street, Toronto, ON M2R 2A5 0.97km -
Main Drug Mart
390 Steeles Avenue W, Vaughan, ON L4J 6X2 1.23km -
3M Drug Mart
7117 Bathurst Street, Thornhill, ON L4J 2J6 1.32km
-
Tov-Li
5982 Bathurst Street, North York, ON M2R 1Z1 0.84km -
McDonald's
6170 Bathurst Street, Willowdale, ON M2R 2A2 0.97km -
Moonlight Korean Restaurant
6233 Bathurst Street, Toronto, ON M2R 2A5 0.97km
-
Centerpoint Mall
6464 Yonge Street, Toronto, ON M2M 3X7 1.65km -
World Shops
7299 Yonge St, Markham, ON L3T 0C5 2.37km -
Shops On Yonge
7181 Yonge Street, Markham, ON L3T 0C7 2.42km
-
Bathurst Village Fine Food
5984 Bathurst St, North York, ON M2R 1Z1 0.82km -
Metro
6201 Bathurst Street, North York, ON M2R 2A5 0.96km -
H-Mart
370 Steeles Avenue W, Vaughan, ON L4J 6X1 1.16km
-
LCBO
5995 Yonge St, North York, ON M2M 3V7 1.58km -
LCBO
5095 Yonge Street, North York, ON M2N 6Z4 2.69km -
LCBO
180 Promenade Cir, Thornhill, ON L4J 0E4 2.78km
-
Circle K
515 Drewry Avenue, Toronto, ON M2R 2K9 0.78km -
Esso
515 Drewry Avenue, North York, ON M2R 2K9 0.78km -
Service Pro Group
28 Charlton Boulevard, York, ON M2M 1B9 0.88km
-
Cineplex Cinemas Empress Walk
5095 Yonge Street, 3rd Floor, Toronto, ON M2N 6Z4 2.67km -
Imagine Cinemas Promenade
1 Promenade Circle, Lower Level, Thornhill, ON L4J 4P8 2.82km -
SilverCity Richmond Hill
8725 Yonge Street, Richmond Hill, ON L4C 6Z1 6.22km
-
Centennial Library
578 Finch Aveune W, Toronto, ON M2R 1N7 3.89km -
Vaughan Public Libraries
900 Clark Ave W, Thornhill, ON L4J 8C1 2.38km -
Bathurst Clark Resource Library
900 Clark Avenue W, Thornhill, ON L4J 8C1 2.38km
-
Shouldice Hospital
7750 Bayview Avenue, Thornhill, ON L3T 4A3 4.71km -
Baycrest
3560 Bathurst Street, North York, ON M6A 2E1 6.12km -
North York General Hospital
4001 Leslie Street, North York, ON M2K 1E1 6.06km
-
Antibes Park
58 Antibes Dr (at Candle Liteway), Toronto ON M2R 3K5 1.22km -
Edithvale Park
91 Lorraine Dr, Toronto ON M2N 0E5 1.23km -
Conley Park North
120 Conley St (Conley St & McCabe Cres), Vaughan ON 2.12km
-
TD Bank Financial Group
6209 Bathurst St, Willowdale ON M2R 2A5 0.98km -
CIBC
4927 Bathurst St (at Finch Ave.), Toronto ON M2R 1X8 1.36km -
HSBC
7398 Yonge St (btwn Arnold & Clark), Thornhill ON L4J 8J2 2.93km
- 6 bath
- 5 bed
- 3500 sqft
49 Grantbrook Street, Toronto, Ontario • M2R 2E8 • Newtonbrook West
- 4 bath
- 5 bed
- 3500 sqft
120 Santa Barbara Road, Toronto, Ontario • M2N 2C5 • Willowdale West
- 7 bath
- 4 bed
- 3500 sqft
5 Charlemagne Drive, Toronto, Ontario • M2N 4H7 • Willowdale East
- 5 bath
- 4 bed
- 3500 sqft
53 Forest Lane Drive, Vaughan, Ontario • L4J 3P2 • Beverley Glen
- 3 bath
- 4 bed
187 Arnold Avenue, Vaughan, Ontario • L4J 1C1 • Crestwood-Springfarm-Yorkhill
- 6 bath
- 4 bed
- 3500 sqft
240 Empress Avenue, Toronto, Ontario • M2N 3T9 • Willowdale East
- 5 bath
- 4 bed
- 3000 sqft
73 William Durie Way, Toronto, Ontario • M2R 0A9 • Newtonbrook West














