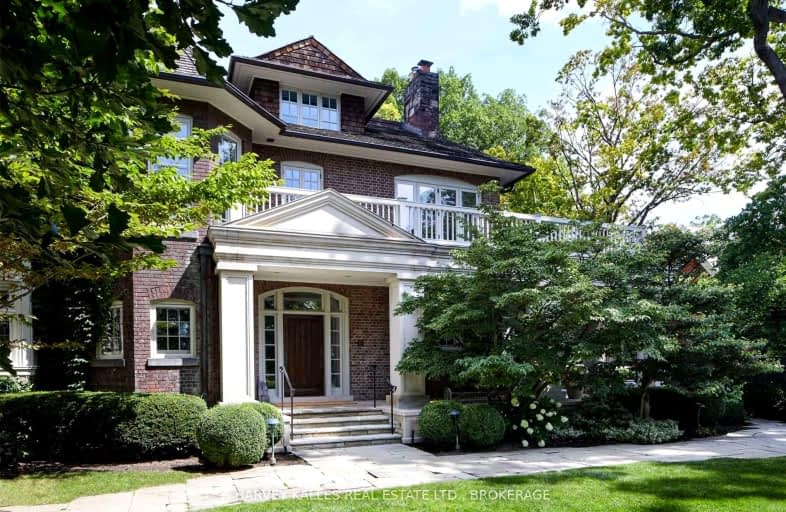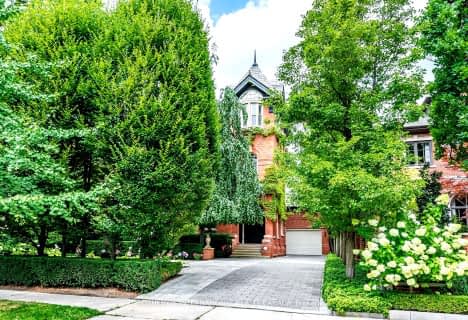
Bennington Heights Elementary School
Elementary: Public
1.56 km
Rosedale Junior Public School
Elementary: Public
0.79 km
Whitney Junior Public School
Elementary: Public
0.88 km
Our Lady of Perpetual Help Catholic School
Elementary: Catholic
1.14 km
Our Lady of Lourdes Catholic School
Elementary: Catholic
1.58 km
Rose Avenue Junior Public School
Elementary: Public
1.13 km
Msgr Fraser College (St. Martin Campus)
Secondary: Catholic
1.58 km
Native Learning Centre
Secondary: Public
1.95 km
Msgr Fraser-Isabella
Secondary: Catholic
1.24 km
CALC Secondary School
Secondary: Public
1.15 km
Jarvis Collegiate Institute
Secondary: Public
1.67 km
Rosedale Heights School of the Arts
Secondary: Public
0.89 km





