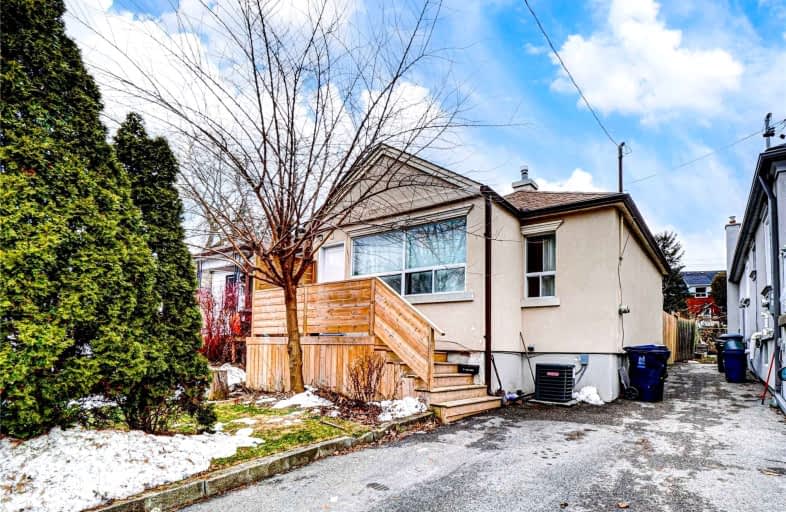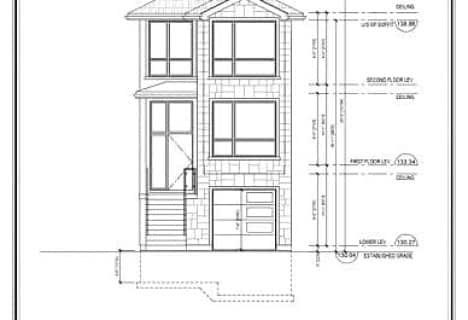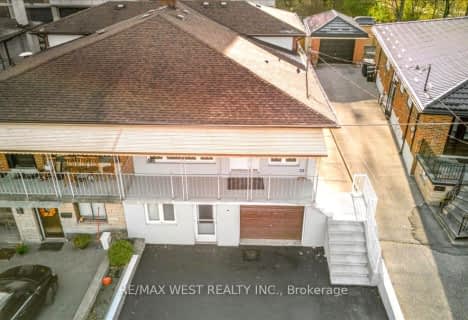Car-Dependent
- Most errands require a car.
Excellent Transit
- Most errands can be accomplished by public transportation.
Very Bikeable
- Most errands can be accomplished on bike.

St Demetrius Catholic School
Elementary: CatholicWestmount Junior School
Elementary: PublicSt John the Evangelist Catholic School
Elementary: CatholicC R Marchant Middle School
Elementary: PublicPortage Trail Community School
Elementary: PublicH J Alexander Community School
Elementary: PublicSchool of Experiential Education
Secondary: PublicYork Humber High School
Secondary: PublicScarlett Heights Entrepreneurial Academy
Secondary: PublicWeston Collegiate Institute
Secondary: PublicChaminade College School
Secondary: CatholicRichview Collegiate Institute
Secondary: Public-
Scrawny Ronny’s Sports Bar & Grill
2011 Lawrence Avenue W, Unit 16, Toronto, ON M9N 1H4 0.87km -
55 Cafe
6 Dixon Rd, Toronto, ON M9P 2K9 0.99km -
Fullaluv Bar & Grill
1709 Jane Street, Toronto, ON M9N 2S3 1.54km
-
Black Cat Espresso Bar
46 Rosemount Avenue, Toronto, ON M9N 3B3 0.77km -
Bakery El Quetzal
2011 Lawrence Avenue W, Unit 9, North York, ON M9N 3V3 0.82km -
Tim Hortons
2013 Lawrence Avenue W, North York, ON M9N 0A3 0.84km
-
Shopper's Drug Mart
1995 Weston Rd, Toronto, ON M9N 1X3 0.64km -
Shoppers Drug Mart
1995 Weston Road, York, ON M9N 1X2 0.64km -
Shoppers Drug Mart
1533 Jane Street, Toronto, ON M9N 2R2 1.4km
-
Parma Pizza
716 Scarlett Road, Toronto, ON M9P 1W5 0.1km -
Gardenia House Chinese Food
712 Scarlett Rd, Etobicoke, ON M9P 2T5 0.1km -
Falafel Plus Restaurant
2079 Av Lawrence O, York, ON M9N 1H7 0.49km
-
Crossroads Plaza
2625 Weston Road, Toronto, ON M9N 3W1 2.16km -
Sheridan Mall
1700 Wilson Avenue, North York, ON M3L 1B2 2.94km -
HearingLife
270 The Kingsway, Etobicoke, ON M9A 3T7 3.8km
-
Starfish Caribbean
1746 Weston Road, Toronto, ON M9N 1V6 0.7km -
Metro
1500 Royal York Road, Etobicoke, ON M9P 3B6 1.11km -
Baksh Halal Meat
1666 Jane St, York, ON M9N 2S1 1.42km
-
LCBO
2625D Weston Road, Toronto, ON M9N 3W1 2.12km -
LCBO
1405 Lawrence Ave W, North York, ON M6L 1A4 3.66km -
LCBO
211 Lloyd Manor Road, Toronto, ON M9B 6H6 3.82km
-
Hill Garden Sunoco Station
724 Scarlett Road, Etobicoke, ON M9P 2T5 0.14km -
Weston Ford
2062 Weston Road, Toronto, ON M9N 1X4 0.73km -
Walter Townshend Chimneys
2011 Lawrence Avenue W, Unit 25, York, ON M9N 3V3 0.86km
-
Kingsway Theatre
3030 Bloor Street W, Toronto, ON M8X 1C4 5.39km -
Cineplex Cinemas Yorkdale
Yorkdale Shopping Centre, 3401 Dufferin Street, Toronto, ON M6A 2T9 6.54km -
Imagine Cinemas
500 Rexdale Boulevard, Toronto, ON M9W 6K5 7.07km
-
Toronto Public Library - Weston
2 King Street, Toronto, ON M9N 1K9 0.68km -
Richview Public Library
1806 Islington Ave, Toronto, ON M9P 1L4 2.22km -
Mount Dennis Library
1123 Weston Road, Toronto, ON M6N 3S3 2.68km
-
Humber River Regional Hospital
2175 Keele Street, York, ON M6M 3Z4 3.63km -
Humber River Hospital
1235 Wilson Avenue, Toronto, ON M3M 0B2 3.96km -
Humber River Regional Hospital
2111 Finch Avenue W, North York, ON M3N 1N1 6.63km
-
Raymore Park
93 Raymore Dr, Etobicoke ON M9P 1W9 0.39km -
Noble Park
Toronto ON 2.43km -
Magwood Park
Toronto ON 4.5km
-
TD Bank Financial Group
1440 Royal York Rd (Summitcrest), Etobicoke ON M9P 3B1 1.32km -
TD Bank Financial Group
2390 Keele St, Toronto ON M6M 4A5 3.57km -
CIBC
1400 Lawrence Ave W (at Keele St.), Toronto ON M6L 1A7 3.66km
- 3 bath
- 3 bed
- 1100 sqft
72 Rockcliffe Boulevard, Toronto, Ontario • M6N 4R5 • Rockcliffe-Smythe














