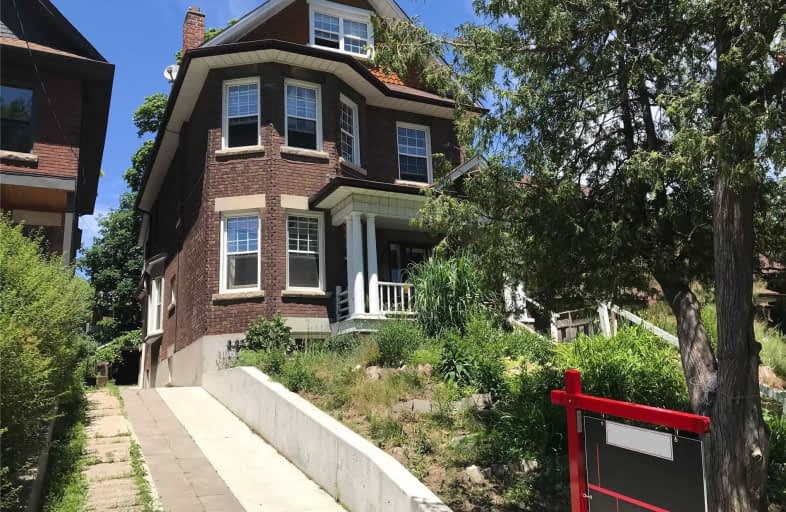Walker's Paradise
- Daily errands do not require a car.
Excellent Transit
- Most errands can be accomplished by public transportation.
Very Bikeable
- Most errands can be accomplished on bike.

St. Bruno _x0013_ St. Raymond Catholic School
Elementary: CatholicSt Alphonsus Catholic School
Elementary: CatholicWinona Drive Senior Public School
Elementary: PublicSt Clare Catholic School
Elementary: CatholicMcMurrich Junior Public School
Elementary: PublicRegal Road Junior Public School
Elementary: PublicCaring and Safe Schools LC4
Secondary: PublicALPHA II Alternative School
Secondary: PublicVaughan Road Academy
Secondary: PublicOakwood Collegiate Institute
Secondary: PublicBloor Collegiate Institute
Secondary: PublicSt Mary Catholic Academy Secondary School
Secondary: Catholic-
Brothers Bar
962 St. Clair Ave W, Toronto, ON M6E 1A1 0.31km -
The Gem
1159 Davenport Road, Toronto, ON M6H 2G4 0.37km -
Tap Works Pub - Toronto
816 St Clair Avenue W, Toronto, ON M6C 1B6 0.41km
-
Munay
881 St Clair Avenue W, Toronto, ON M6C 1C4 0.23km -
Lion Coffee
881 St Clair Ave W, Toronto, ON M6C 1C4 0.23km -
Vero Cafe
892 St Clair Avenue W, Toronto, ON M6C 1C5 0.29km
-
Rocket Cycle
688 St. Clair Avenue West, Toronto, ON M6C 1B1 0.75km -
Hone Fitness
585 St Clair Avenue W, Toronto, ON M6C 1A3 1.05km -
Philosophy Fitness
575 St. Clair Avenue W, Toronto, ON M6C 1A3 1.08km
-
Glenholme Pharmacy
896 St Clair Ave W, Toronto, ON M6C 1C5 0.28km -
Shoppers Drug Mart
523 St Clair Ave W, Toronto, ON M6C 1A1 1.26km -
Clairhurst Medical Pharmacy
1466 Bathurst Street, Toronto, ON M6C 1A1 1.32km
-
Tenoch Restaurant
933 Saint Clair Avenue W, Toronto, ON M6C 1C7 0.23km -
Munay
881 St Clair Avenue W, Toronto, ON M6C 1C4 0.23km -
Lion Coffee
881 St Clair Ave W, Toronto, ON M6C 1C4 0.23km
-
Galleria Shopping Centre
1245 Dupont Street, Toronto, ON M6H 2A6 1.34km -
Dufferin Mall
900 Dufferin Street, Toronto, ON M6H 4A9 2.51km -
Toronto Stockyards
590 Keele Street, Toronto, ON M6N 3E7 2.85km
-
No Frills
243 Alberta Avenue, Toronto, ON M6C 3X4 0.32km -
El edén Ecuatoriano
1088 Saint Clair Avenue W, Toronto, ON M6E 1A7 0.56km -
Imperial Fruit Market
1110 St Clair Ave W, Toronto, ON M6E 1A7 0.6km
-
LCBO
908 Street Clair Avenue W, Toronto, ON M6C 1C6 0.27km -
LCBO
396 Street Clair Avenue W, Toronto, ON M5P 3N3 1.61km -
LCBO
879 Bloor Street W, Toronto, ON M6G 1M4 1.9km
-
Detailing Knights
791 Saint Clair Avenue W, Toronto, ON M6C 1B7 0.41km -
CARSTAR Toronto Dovercourt - Nick's
1172 Dovercourt Road, Toronto, ON M6H 2X9 0.59km -
Hercules Automotive & Tire Service
78 Vaughan Road, Toronto, ON M6C 2L7 1.16km
-
Hot Docs Ted Rogers Cinema
506 Bloor Street W, Toronto, ON M5S 1Y3 2.29km -
Hot Docs Canadian International Documentary Festival
720 Spadina Avenue, Suite 402, Toronto, ON M5S 2T9 2.76km -
The Royal Cinema
608 College Street, Toronto, ON M6G 1A1 2.93km
-
Toronto Public Library
1246 Shaw Street, Toronto, ON M6G 3N9 0.54km -
Dufferin St Clair W Public Library
1625 Dufferin Street, Toronto, ON M6H 3L9 0.74km -
Oakwood Village Library & Arts Centre
341 Oakwood Avenue, Toronto, ON M6E 2W1 1.04km
-
Toronto Western Hospital
399 Bathurst Street, Toronto, ON M5T 3.52km -
SickKids
555 University Avenue, Toronto, ON M5G 1X8 3.85km -
Humber River Regional Hospital
2175 Keele Street, York, ON M6M 3Z4 3.94km
-
Laughlin park
Toronto ON 1.68km -
Campbell Avenue Park
Campbell Ave, Toronto ON 1.98km -
Sir Winston Churchill Park
301 St Clair Ave W (at Spadina Rd), Toronto ON M4V 1S4 2km
-
CIBC
1164 Saint Clair Ave W (at Dufferin St.), Toronto ON M6E 1B3 0.76km -
BMO Bank of Montreal
640 Bloor St W (at Euclid Ave.), Toronto ON M6G 1K9 2.09km -
RBC Royal Bank
1970 Saint Clair Ave W, Toronto ON M6N 0A3 2.98km
- 4 bath
- 6 bed
- 3000 sqft
418 Margueretta Street, Toronto, Ontario • M6H 3S5 • Dovercourt-Wallace Emerson-Junction
- 4 bath
- 5 bed
- 1500 sqft
170 Wallace Avenue, Toronto, Ontario • M6H 1V2 • Dovercourt-Wallace Emerson-Junction
- 6 bath
- 5 bed
1218 Dufferin Street, Toronto, Ontario • M6H 4C1 • Dovercourt-Wallace Emerson-Junction
- 4 bath
- 5 bed
177 Wallace Avenue, Toronto, Ontario • M6H 1V3 • Dovercourt-Wallace Emerson-Junction














