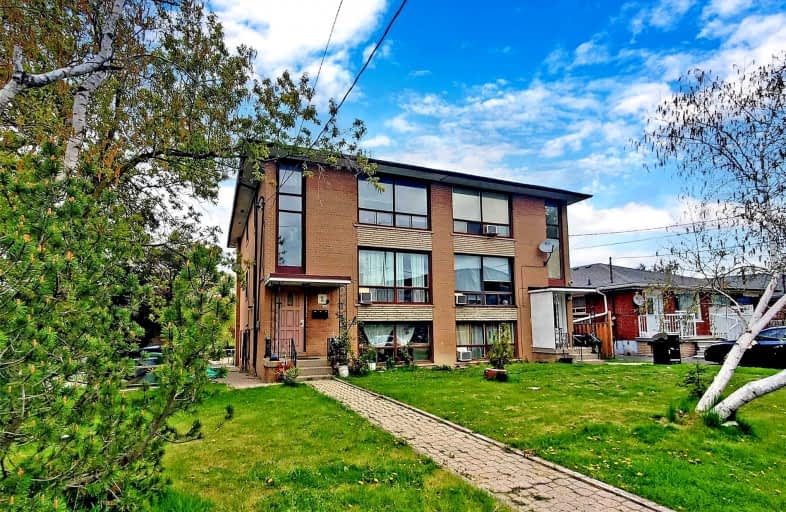Sold on Dec 16, 2021
Note: Property is not currently for sale or for rent.

-
Type: Triplex
-
Style: 2-Storey
-
Size: 2500 sqft
-
Lot Size: 28.02 x 135 Feet
-
Age: No Data
-
Taxes: $3,964 per year
-
Days on Site: 105 Days
-
Added: Sep 02, 2021 (3 months on market)
-
Updated:
-
Last Checked: 2 months ago
-
MLS®#: W5358615
-
Listed By: Sutton group-admiral realty inc., brokerage
The Question Is........When Opportunity Knocks, Will You Answer? Rexdale Semi-Triplex, Recently Renovated, 3 Self Contained Units, Cash Flow Positive, Fully Occupied To Long Term Tenants.Cls To Hwy, Transit & Local Amenities.Detachd 2 Car Garge, Tons Of Onsite Prkng.This Is A Sensational Opportunity To Enjoy Markt Appreciation While At The Same Time Having Others Pay The Expenses. Bitcoin & Stocks Are Volatile....Long Term Real Estate Is Your Best Choice!!!!!
Extras
Incl:3X Frgs,3 Stv,1 W/D Shared On Lower Level Wndw Acs,All Wndw Cvrngs Elf's,3 Hwt (R),2 Furnace,Outdoor Security System Shared W/2 Damask. Floorplans In Attachments - This Is A Mirror Building To 2 Damask.
Property Details
Facts for 4 Damask Avenue, Toronto
Status
Days on Market: 105
Last Status: Sold
Sold Date: Dec 16, 2021
Closed Date: Feb 16, 2022
Expiry Date: Jan 31, 2022
Sold Price: $1,080,000
Unavailable Date: Dec 16, 2021
Input Date: Sep 03, 2021
Property
Status: Sale
Property Type: Triplex
Style: 2-Storey
Size (sq ft): 2500
Area: Toronto
Community: Humbermede
Availability Date: 60-90 Days Tba
Inside
Bedrooms: 6
Bathrooms: 3
Kitchens: 3
Rooms: 10
Den/Family Room: No
Air Conditioning: Window Unit
Fireplace: No
Laundry Level: Lower
Central Vacuum: N
Washrooms: 3
Utilities
Electricity: Yes
Gas: Yes
Cable: Yes
Telephone: Yes
Building
Basement: Finished
Basement 2: Sep Entrance
Heat Type: Forced Air
Heat Source: Gas
Exterior: Brick
Elevator: N
UFFI: No
Energy Certificate: N
Green Verification Status: Y
Water Supply Type: Unknown
Water Supply: Municipal
Physically Handicapped-Equipped: N
Special Designation: Unknown
Retirement: N
Parking
Driveway: Mutual
Garage Spaces: 2
Garage Type: Detached
Covered Parking Spaces: 4
Total Parking Spaces: 6
Fees
Tax Year: 2020
Tax Legal Description: Plan M722 E Pt Lot 83 Pt Lot 82 Rp R170 Part 4
Taxes: $3,964
Highlights
Feature: Hospital
Feature: Park
Feature: Place Of Worship
Feature: Public Transit
Feature: Rec Centre
Feature: School
Land
Cross Street: Weston Rd./Sheppard
Municipality District: Toronto W05
Fronting On: South
Parcel Number: 102950220
Pool: None
Sewer: Sewers
Lot Depth: 135 Feet
Lot Frontage: 28.02 Feet
Lot Irregularities: Irreg-24.15X22.52X113
Acres: < .50
Zoning: Residential
Waterfront: None
Rooms
Room details for 4 Damask Avenue, Toronto
| Type | Dimensions | Description |
|---|---|---|
| Living Main | 5.68 x 8.16 | Combined W/Dining, Large Window, Hardwood Floor |
| Dining Main | 5.68 x 8.16 | Combined W/Living, Hardwood Floor |
| Kitchen Main | 3.31 x 3.07 | Updated, Window, Eat-In Kitchen |
| Prim Bdrm Lower | 4.68 x 3.08 | Wood Floor, Large Window, Double Closet |
| 2nd Br Main | 3.36 x 3.21 | Wood Floor, Large Window, Closet |
| Living 2nd | 5.55 x 8.10 | Combined W/Dining, Large Window, Wood Floor |
| Dining 2nd | 5.55 x 8.10 | Combined W/Living, Window Flr To Ceil |
| Kitchen 2nd | 3.38 x 3.07 | Renovated, Window, Eat-In Kitchen |
| Prim Bdrm 2nd | 4.80 x 3.31 | Wood Floor, Large Window, Double Closet |
| 2nd Br 2nd | 3.30 x 3.15 | Wood Floor, Large Window, Closet |
| Living Lower | 3.80 x 7.81 | Combined W/Dining, Window |
| Kitchen Lower | 2.07 x 3.09 | Renovated, Eat-In Kitchen |
| XXXXXXXX | XXX XX, XXXX |
XXXX XXX XXXX |
$X,XXX,XXX |
| XXX XX, XXXX |
XXXXXX XXX XXXX |
$X,XXX,XXX | |
| XXXXXXXX | XXX XX, XXXX |
XXXXXXX XXX XXXX |
|
| XXX XX, XXXX |
XXXXXX XXX XXXX |
$X,XXX,XXX |
| XXXXXXXX XXXX | XXX XX, XXXX | $1,080,000 XXX XXXX |
| XXXXXXXX XXXXXX | XXX XX, XXXX | $1,324,900 XXX XXXX |
| XXXXXXXX XXXXXXX | XXX XX, XXXX | XXX XXXX |
| XXXXXXXX XXXXXX | XXX XX, XXXX | $1,399,900 XXX XXXX |

Braeburn Junior School
Elementary: PublicSt John Vianney Catholic School
Elementary: CatholicFirgrove Public School
Elementary: PublicDaystrom Public School
Elementary: PublicGulfstream Public School
Elementary: PublicSt Jude Catholic School
Elementary: CatholicEmery EdVance Secondary School
Secondary: PublicMsgr Fraser College (Norfinch Campus)
Secondary: CatholicThistletown Collegiate Institute
Secondary: PublicEmery Collegiate Institute
Secondary: PublicWestview Centennial Secondary School
Secondary: PublicSt. Basil-the-Great College School
Secondary: Catholic- 3 bath
- 6 bed
- 1100 sqft
237 Taysham Crescent, Toronto, Ontario • M9V 1X8 • Thistletown-Beaumonde Heights
- 7 bath
- 7 bed
17 Boot Terrace, Toronto, Ontario • M3J 0A1 • York University Heights




