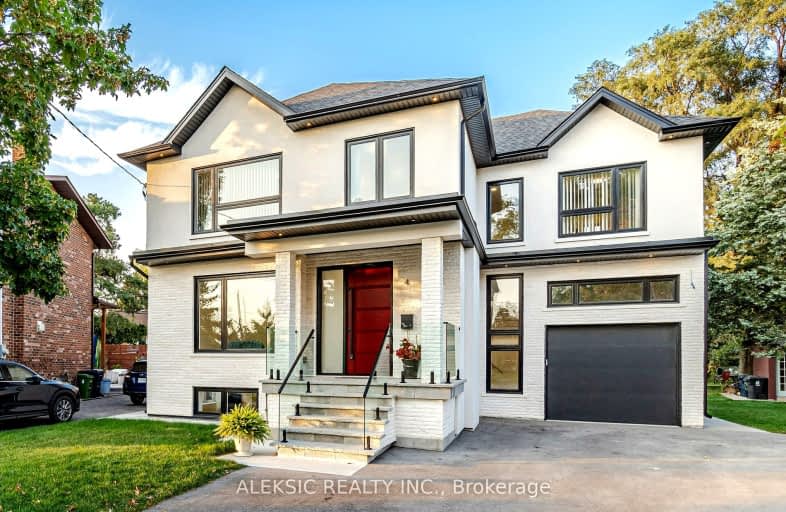Very Walkable
- Most errands can be accomplished on foot.
Good Transit
- Some errands can be accomplished by public transportation.
Very Bikeable
- Most errands can be accomplished on bike.

St Elizabeth Catholic School
Elementary: CatholicEatonville Junior School
Elementary: PublicBloorlea Middle School
Elementary: PublicBloordale Middle School
Elementary: PublicSt Clement Catholic School
Elementary: CatholicMillwood Junior School
Elementary: PublicEtobicoke Year Round Alternative Centre
Secondary: PublicBurnhamthorpe Collegiate Institute
Secondary: PublicSilverthorn Collegiate Institute
Secondary: PublicMartingrove Collegiate Institute
Secondary: PublicGlenforest Secondary School
Secondary: PublicMichael Power/St Joseph High School
Secondary: Catholic-
The Red Cardinal
555 Burnhamthorpe Road, Etobicoke, ON M9C 2Y3 1.01km -
The Markland Pub & Eatery
666 Burnhamthorpe Road, Toronto, ON M9C 2Z4 1.21km -
Scruffy Murphy's Irish Pub & Restaurant
225 The East Mall, Etobicoke, ON M9B 6J1 1.11km
-
Starbucks
4201 Bloor Street W, Toronto, ON M9C 1Z6 0.17km -
Old Mill Pastry & Deli
385 The West Mall, Etobicoke, ON M9C 1E7 0.67km -
Hot Oven Bakery
250 The East Mall, Etobicoke, ON M9B 3Y8 0.91km
-
Fit4Less
302 The East Mall, Etobicoke, ON M9B 6C7 0.63km -
GoodLife Fitness
380 The East Mall, Etobicoke, ON M9B 6L5 1km -
Kings Highway Crossfit
405 The West Mall, Toronto, ON M9C 5J1 1.13km
-
Glen Cade IDA Pharmacy
290 The West Mall, Etobicoke, ON M9C 1C6 0.31km -
Rexall
250 The East Mall, Etobicoke, ON M9B 3Y8 0.8km -
Loblaws
380 The East Mall, Etobicoke, ON M9B 6L5 0.95km
-
Pizza Nova
4201 Bloor Street W, Toronto, ON M9C 1Z6 0.2km -
Pastries Delicatessen
290 The West Mall, Etobicoke, ON M9C 1C6 0.31km -
Matt’s Burger Lab
290 The West Mall, Toronto, ON M9C 1C6 0.24km
-
Cloverdale Mall
250 The East Mall, Etobicoke, ON M9B 3Y8 0.93km -
SmartCentres Etobicoke
165 North Queen Street, Etobicoke, ON M9C 1A7 2.14km -
Six Points Plaza
5230 Dundas Street W, Etobicoke, ON M9B 1A8 2.22km
-
Loblaws
380 The East Mall, Etobicoke, ON M9B 6L5 0.95km -
Metro
250 The East Mall, Etobicoke, ON M9B 3Y9 0.99km -
Hasty Market
666 Burnhamthorpe Road, Etobicoke, ON M9C 2Z4 1.21km
-
LCBO
Cloverdale Mall, 250 The East Mall, Toronto, ON M9B 3Y8 0.95km -
The Beer Store
666 Burhhamthorpe Road, Toronto, ON M9C 2Z4 1.08km -
LCBO
662 Burnhamthorpe Road, Etobicoke, ON M9C 2Z4 1.19km
-
Mississauga Toyota
2215 Dundas Street E, Mississauga, ON L4X 2X2 0.98km -
Mister Transmission
2191 Dundas Street E, Mississauga, ON L4X 1M3 1.02km -
Shell
2163 Dundas St E, Mississauga, ON L4X 1M3 1.15km
-
Cineplex Cinemas Queensway and VIP
1025 The Queensway, Etobicoke, ON M8Z 6C7 4.34km -
Kingsway Theatre
3030 Bloor Street W, Toronto, ON M8X 1C4 4.43km -
Stage West All Suite Hotel & Theatre Restaurant
5400 Dixie Road, Mississauga, ON L4W 4T4 5.4km
-
Toronto Public Library Eatonville
430 Burnhamthorpe Road, Toronto, ON M9B 2B1 1.22km -
Elmbrook Library
2 Elmbrook Crescent, Toronto, ON M9C 5B4 3.06km -
Burnhamthorpe Branch Library
1350 Burnhamthorpe Road E, Mississauga, ON L4Y 3V9 3.44km
-
Queensway Care Centre
150 Sherway Drive, Etobicoke, ON M9C 1A4 2.98km -
Trillium Health Centre - Toronto West Site
150 Sherway Drive, Toronto, ON M9C 1A4 2.98km -
Fusion Hair Therapy
33 City Centre Drive, Suite 680, Mississauga, ON L5B 2N5 7.55km
-
Marie Curtis Park
40 2nd St, Etobicoke ON M8V 2X3 5.47km -
Len Ford Park
295 Lake Prom, Toronto ON 5.83km -
Park Lawn Park
Pk Lawn Rd, Etobicoke ON M8Y 4B6 5.59km
-
CIBC
1582 the Queensway (at Atomic Ave.), Etobicoke ON M8Z 1V1 2.76km -
RBC Royal Bank
1530 Dundas St E, Mississauga ON L4X 1L4 2.9km -
TD Bank Financial Group
689 Evans Ave, Etobicoke ON M9C 1A2 3.13km
- 5 bath
- 4 bed
75 Ashbourne Drive, Toronto, Ontario • M9B 4H4 • Islington-City Centre West
- 3 bath
- 4 bed
- 2000 sqft
11 Park Manor Drive, Toronto, Ontario • M9B 5C1 • Islington-City Centre West
- 7 bath
- 4 bed
- 3500 sqft
227 Renforth Drive, Toronto, Ontario • M9C 2K8 • Etobicoke West Mall
- 5 bath
- 4 bed
- 3000 sqft
31 Shaver Avenue South, Toronto, Ontario • M9B 3T2 • Islington-City Centre West














