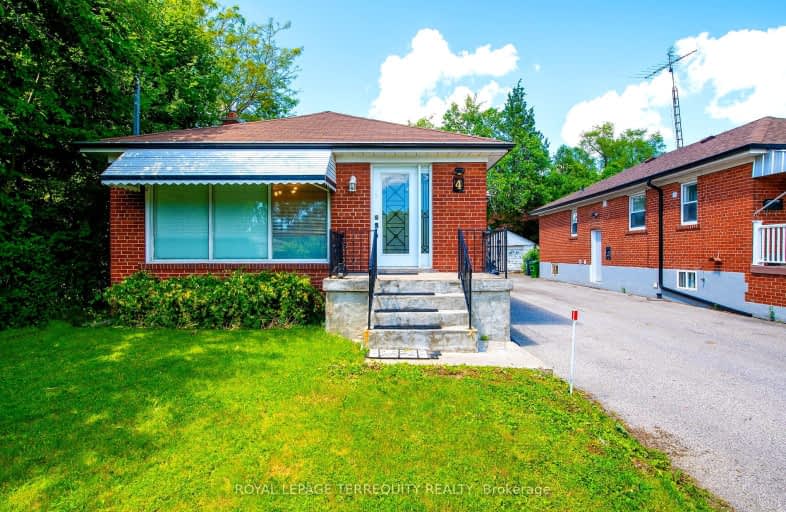
Video Tour
Very Walkable
- Most errands can be accomplished on foot.
77
/100
Good Transit
- Some errands can be accomplished by public transportation.
63
/100
Very Bikeable
- Most errands can be accomplished on bike.
72
/100

Glen Ravine Junior Public School
Elementary: Public
1.45 km
Hunter's Glen Junior Public School
Elementary: Public
0.81 km
Charles Gordon Senior Public School
Elementary: Public
0.77 km
Knob Hill Public School
Elementary: Public
0.73 km
St Albert Catholic School
Elementary: Catholic
1.03 km
Donwood Park Public School
Elementary: Public
0.93 km
ÉSC Père-Philippe-Lamarche
Secondary: Catholic
1.69 km
South East Year Round Alternative Centre
Secondary: Public
2.54 km
Alternative Scarborough Education 1
Secondary: Public
1.71 km
Bendale Business & Technical Institute
Secondary: Public
0.99 km
David and Mary Thomson Collegiate Institute
Secondary: Public
0.54 km
Jean Vanier Catholic Secondary School
Secondary: Catholic
1.57 km
-
Thomson Memorial Park
1005 Brimley Rd, Scarborough ON M1P 3E8 0.87km -
Birkdale Ravine
1100 Brimley Rd, Scarborough ON M1P 3X9 1.56km -
Wigmore Park
Elvaston Dr, Toronto ON 5.1km
-
RBC Royal Bank
3091 Lawrence Ave E, Scarborough ON M1H 1A1 0.83km -
CIBC
2705 Eglinton Ave E (at Brimley Rd.), Scarborough ON M1K 2S2 1.75km -
TD Bank Financial Group
1900 Ellesmere Rd (Ellesmere and Bellamy), Scarborough ON M1H 2V6 2.81km












