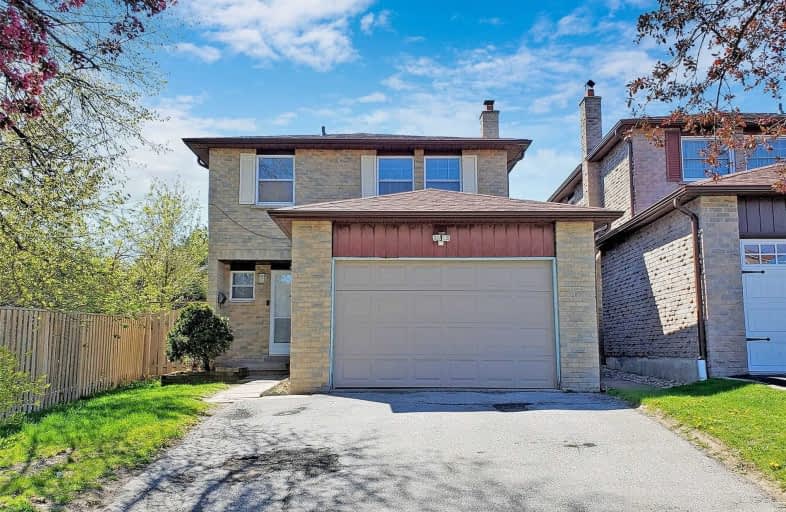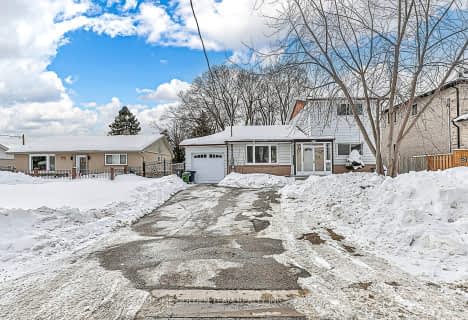
Brookmill Boulevard Junior Public School
Elementary: Public
1.12 km
St Henry Catholic Catholic School
Elementary: Catholic
0.72 km
Sir Ernest MacMillan Senior Public School
Elementary: Public
0.83 km
Sir Samuel B Steele Junior Public School
Elementary: Public
0.70 km
David Lewis Public School
Elementary: Public
0.22 km
Terry Fox Public School
Elementary: Public
0.60 km
Pleasant View Junior High School
Secondary: Public
2.82 km
Msgr Fraser College (Midland North)
Secondary: Catholic
0.32 km
L'Amoreaux Collegiate Institute
Secondary: Public
0.87 km
Dr Norman Bethune Collegiate Institute
Secondary: Public
0.18 km
Sir John A Macdonald Collegiate Institute
Secondary: Public
2.63 km
Mary Ward Catholic Secondary School
Secondary: Catholic
1.41 km











