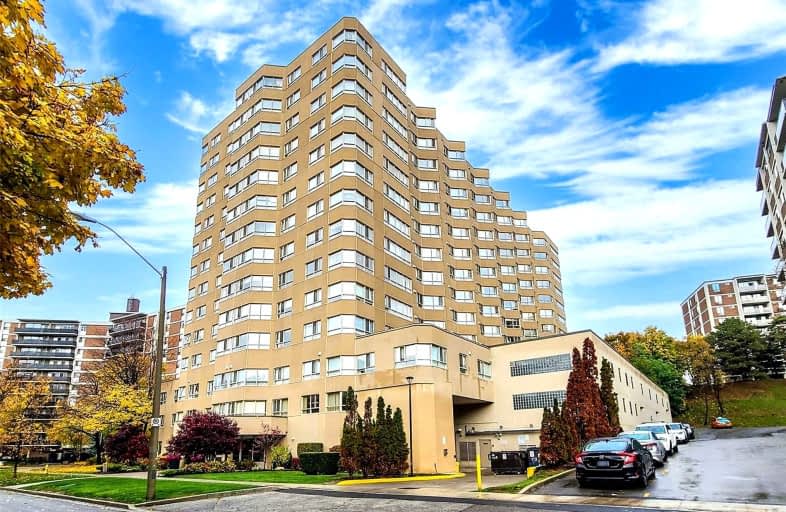Somewhat Walkable
- Some errands can be accomplished on foot.
Excellent Transit
- Most errands can be accomplished by public transportation.
Bikeable
- Some errands can be accomplished on bike.

William J McCordic School
Elementary: PublicGordon A Brown Middle School
Elementary: PublicSt Nicholas Catholic School
Elementary: CatholicCrescent Town Elementary School
Elementary: PublicSecord Elementary School
Elementary: PublicGeorge Webster Elementary School
Elementary: PublicEast York Alternative Secondary School
Secondary: PublicNotre Dame Catholic High School
Secondary: CatholicNeil McNeil High School
Secondary: CatholicEast York Collegiate Institute
Secondary: PublicMalvern Collegiate Institute
Secondary: PublicSATEC @ W A Porter Collegiate Institute
Secondary: Public-
Glengarry Arms
2871 Saint Clair Avenue E, Toronto, ON M4B 1N4 1.07km -
Pentagram Bar & Grill
2575 Danforth Avenue, Toronto, ON M4C 1L5 1.07km -
MEXITACO
1109 Victoria Park Avenue, Toronto, ON M4B 2K2 1.21km
-
Country Style
2929 Av Danforth, Toronto, ON M4C 1M4 1.04km -
Plaxton Coffee
2889 St Clair Ave E, Toronto, ON M4B 1N5 1.08km -
Tim Hortons
2575 Danforth Avenue, Toronto, ON M4C 1L5 1.1km
-
Main Drug Mart
2772 Av Danforth, Toronto, ON M4C 1L7 0.97km -
Shoppers Drug Mart
2494 Danforth Avenue, Toronto, ON M4C 1K9 1.17km -
Metro Pharmacy
3003 Danforth Avenue, Toronto, ON M4C 1M9 1.2km
-
Golden Wok Chinese Restaurant
94 Halsey Avenue, Toronto, ON M4B 1A9 0.19km -
Mustache Burger
Toronto, ON M4B 1B3 0.37km -
Master Pizzeria
420 Dawes Road, Toronto, ON M4B 2E8 0.42km
-
Shoppers World
3003 Danforth Avenue, East York, ON M4C 1M9 1.2km -
Eglinton Square
1 Eglinton Square, Toronto, ON M1L 2K1 2.75km -
Golden Mile Shopping Centre
1880 Eglinton Avenue E, Scarborough, ON M1L 2L1 3.05km
-
Banahaw Food Mart
458 Dawes Road, East York, ON M4B 2E9 0.55km -
Sarker Foods
2996 Danforth Ave, East York, ON M4C 1M7 1.05km -
Bulk Barn
Shoppers World Danforth, 3003 Danforth Ave, Toronto, ON M4C 1M7 1.1km
-
Beer & Liquor Delivery Service Toronto
Toronto, ON 1.17km -
LCBO - Coxwell
1009 Coxwell Avenue, East York, ON M4C 3G4 2.36km -
LCBO - The Beach
1986 Queen Street E, Toronto, ON M4E 1E5 3.11km
-
Esso
2915 Saint Clair Avenue E, East York, ON M4B 1N9 1.14km -
Esso
3075 Danforth Avenue, Scarborough, ON M1L 1A8 1.23km -
Toronto Honda
2300 Danforth Ave, Toronto, ON M4C 1K6 1.4km
-
Cineplex Odeon Eglinton Town Centre Cinemas
22 Lebovic Avenue, Toronto, ON M1L 4V9 2.84km -
Fox Theatre
2236 Queen St E, Toronto, ON M4E 1G2 2.97km -
Alliance Cinemas The Beach
1651 Queen Street E, Toronto, ON M4L 1G5 3.69km
-
Dawes Road Library
416 Dawes Road, Toronto, ON M4B 2E8 0.41km -
Danforth/Coxwell Library
1675 Danforth Avenue, Toronto, ON M4C 5P2 2.38km -
S. Walter Stewart Library
170 Memorial Park Ave, Toronto, ON M4J 2K5 2.52km
-
Providence Healthcare
3276 Saint Clair Avenue E, Toronto, ON M1L 1W1 1.92km -
Michael Garron Hospital
825 Coxwell Avenue, East York, ON M4C 3E7 2.24km -
Bridgepoint Health
1 Bridgepoint Drive, Toronto, ON M4M 2B5 5.72km
-
Taylor Creek Park
200 Dawes Rd (at Crescent Town Rd.), Toronto ON M4C 5M8 0.59km -
Monarch Park Dog Park
115 Hanson St (at CNR Tracks), Toronto ON M4C 5P3 3.04km -
Monarch Park
115 Felstead Ave (Monarch Park), Toronto ON 3.01km
-
BMO Bank of Montreal
1900 Eglinton Ave E (btw Pharmacy Ave. & Hakimi Ave.), Toronto ON M1L 2L9 3.16km -
RBC Royal Bank
65 Overlea Blvd, Toronto ON M4H 1P1 3.64km -
TD Bank Financial Group
2020 Eglinton Ave E, Scarborough ON M1L 2M6 3.72km
For Sale
More about this building
View 4 Park Vista, Toronto- 1 bath
- 2 bed
- 800 sqft
409-15 Vicora Linkway, Toronto, Ontario • M3C 1A7 • Flemingdon Park
- 2 bath
- 2 bed
- 800 sqft
408-684 Warden Avenue, Toronto, Ontario • M1L 4W4 • Clairlea-Birchmount
- 1 bath
- 2 bed
- 800 sqft
102-1715 Kingston Road, Toronto, Ontario • M1N 1S8 • Birchcliffe-Cliffside
- 2 bath
- 3 bed
- 1000 sqft
1201-60 Pavane Linkway, Toronto, Ontario • M3C 1A2 • Flemingdon Park
- 1 bath
- 2 bed
- 900 sqft
906-725 Don Mills Road, Toronto, Ontario • M3C 1S7 • Flemingdon Park
- 2 bath
- 2 bed
- 700 sqft
501-1400 Kingston Road, Toronto, Ontario • M1N 0C2 • Birchcliffe-Cliffside
- 2 bath
- 2 bed
- 700 sqft
1012-286 Main Street, Toronto, Ontario • M4C 4X4 • East End-Danforth














