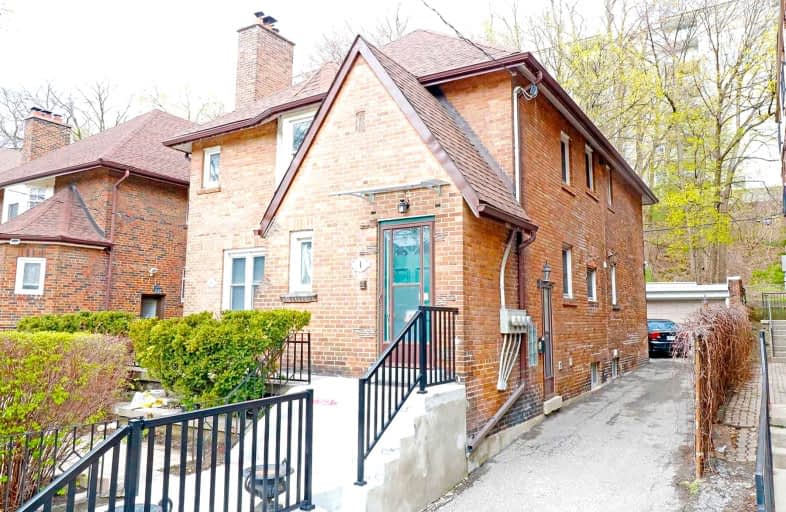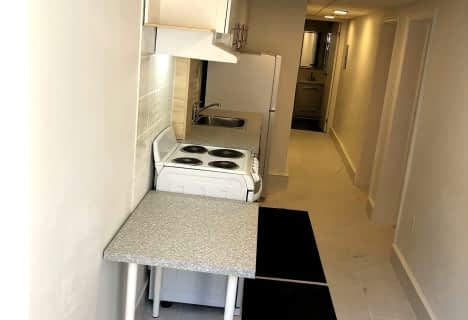
Very Walkable
- Most errands can be accomplished on foot.
Excellent Transit
- Most errands can be accomplished by public transportation.
Very Bikeable
- Most errands can be accomplished on bike.

Cottingham Junior Public School
Elementary: PublicHoly Rosary Catholic School
Elementary: CatholicHuron Street Junior Public School
Elementary: PublicJesse Ketchum Junior and Senior Public School
Elementary: PublicDeer Park Junior and Senior Public School
Elementary: PublicBrown Junior Public School
Elementary: PublicMsgr Fraser Orientation Centre
Secondary: CatholicMsgr Fraser College (Alternate Study) Secondary School
Secondary: CatholicLoretto College School
Secondary: CatholicSt Joseph's College School
Secondary: CatholicHarbord Collegiate Institute
Secondary: PublicCentral Technical School
Secondary: Public-
The Kitchen Table
155 Dupont Street, Toronto 0.63km -
The Market by Longo's
111 Saint Clair Avenue West, Toronto 0.66km -
Whole Foods Market
87 Avenue Road, Toronto 1.06km
-
Boxcar Social Bottle Shop
1210 Yonge Street, Toronto 0.65km -
LCBO
111 Saint Clair Avenue West, Toronto 0.67km -
LCBO
10 Scrivener Square, Toronto 0.73km
-
Scaramouche Restaurant
1 Benvenuto Place, Toronto 0.08km -
Alijandro's Kitchen
284 Avenue Road, Toronto 0.24km -
GTA Restauran tour
180 Macpherson Avenue, Toronto 0.4km
-
South Hill Market
398 Avenue Road, Toronto 0.17km -
Haute Coffee
153 Dupont Street, Toronto 0.62km -
Tim Hortons
150 Dupont Street, Toronto 0.63km
-
Desjardins Financial Security
95 Saint Clair Avenue West, Toronto 0.67km -
TD Canada Trust Branch and ATM
1148 Yonge Street, Toronto 0.7km -
RBC Royal Bank
1103A Yonge Street UNIT 201, Toronto 0.73km
-
Esso
150 Dupont Street, Toronto 0.61km -
Circle K
150 Dupont Street, Toronto 0.61km -
Shell
1077 Yonge Street, Toronto 0.78km
-
Susan Greskevitch Pilates Inc
287 Macpherson Avenue, Toronto 0.44km -
Elizabeth White Studio
336 Davenport Road, Toronto 0.64km -
Wellness by Design
163 Dupont Street A, Toronto 0.64km
-
Robertson Davies Park
275 Avenue Road, Toronto 0.27km -
Poplar Plains Parkette
Old Toronto 0.28km -
Poplar Plains Parkette
125 Boulton Drive, Toronto 0.31km
-
Toronto Public Library - Deer Park Branch
40 Saint Clair Avenue East, Toronto 1.05km -
Christian Science Reading Room
927 Yonge Street, Toronto 1.08km -
Toronto Public Library - Yorkville Branch
22 Yorkville Avenue, Toronto 1.33km
-
Oaklands Associates Inc
315 Avenue Road, Toronto 0.12km -
Avenue MD
199 Avenue Road, Toronto 0.61km -
The Institute of Human Mechanics
199 Avenue Road, Toronto 0.61km
-
Guardian - Davenport Pharmacy
115-219 Davenport Road, Toronto 0.74km -
Deer Park Pharmacy
55 Saint Clair Avenue West Unit 108, Toronto 0.75km -
Pharmasave Balmoral
100-1366 Yonge Street, Toronto 0.77km
-
Canadian Outlet
1417 Yonge Street, Toronto 0.9km -
St. Clair Centre
2 Saint Clair Avenue East, Toronto 0.98km -
HPI Realty Management Inc
21 Saint Clair Avenue East, Toronto 0.99km
-
Cineplex Entertainment
1303 Yonge Street, Toronto 0.73km -
Tarragon Theatre
30 Bridgman Avenue, Toronto 1.24km -
Cineplex Cinemas Varsity and VIP
55 Bloor Street West, Toronto 1.63km
-
Le Paradis
166 Bedford Road, Toronto 0.64km -
Wylie's Pub
1234A Yonge Street, Toronto 0.65km -
Pour House Pub and Kitchen
182 Dupont Street, Toronto 0.65km
- 1 bath
- 2 bed
428 Westmoreland Avenue North, Toronto, Ontario • M6H 3A7 • Dovercourt-Wallace Emerson-Junction










