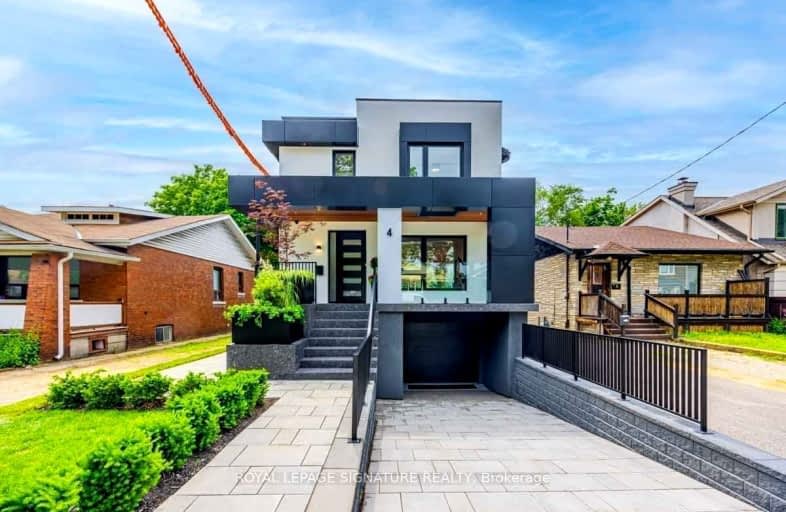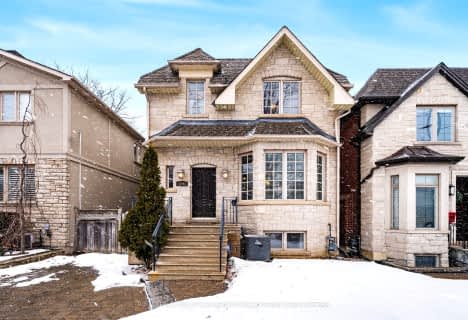Very Walkable
- Most errands can be accomplished on foot.
86
/100
Good Transit
- Some errands can be accomplished by public transportation.
69
/100
Biker's Paradise
- Daily errands do not require a car.
92
/100

Holy Cross Catholic School
Elementary: Catholic
0.94 km
Westwood Middle School
Elementary: Public
0.78 km
William Burgess Elementary School
Elementary: Public
0.33 km
Chester Elementary School
Elementary: Public
0.66 km
Jackman Avenue Junior Public School
Elementary: Public
1.45 km
Thorncliffe Park Public School
Elementary: Public
1.46 km
First Nations School of Toronto
Secondary: Public
1.99 km
Subway Academy I
Secondary: Public
2.01 km
CALC Secondary School
Secondary: Public
2.12 km
Danforth Collegiate Institute and Technical School
Secondary: Public
1.85 km
East York Collegiate Institute
Secondary: Public
1.94 km
Marc Garneau Collegiate Institute
Secondary: Public
2.18 km
-
Aldwych Park
134 Aldwych Ave (btwn Dewhurst Blvd & Donlands Ave.), Toronto ON 1.28km -
The Don Valley Brick Works Park
550 Bayview Ave, Toronto ON M4W 3X8 1.48km -
Moore Park Ravine
205 Moore Ave, Toronto ON M4T 2K7 2.26km
-
CIBC
97 Laird Dr, Toronto ON M4G 3T7 1.62km -
TD Bank Financial Group
1684 Danforth Ave (at Woodington Ave.), Toronto ON M4C 1H6 2.66km -
RBC Royal Bank
1011 Gerrard St E (Marjory Ave), Toronto ON M4M 1Z4 2.99km





