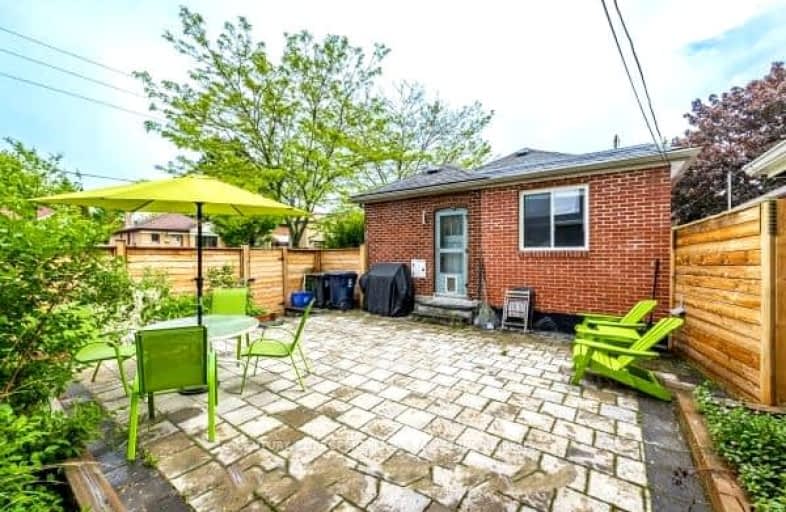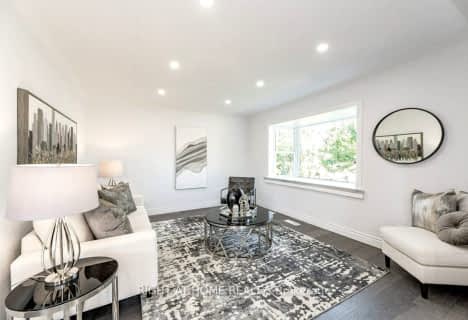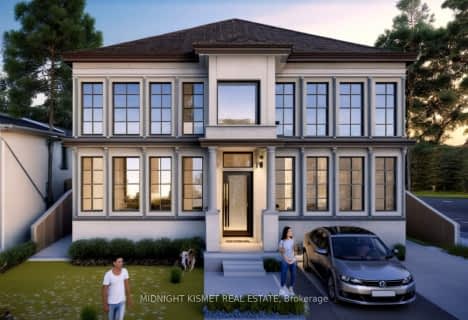Very Walkable
- Most errands can be accomplished on foot.
79
/100
Good Transit
- Some errands can be accomplished by public transportation.
63
/100
Very Bikeable
- Most errands can be accomplished on bike.
87
/100

George R Gauld Junior School
Elementary: Public
1.26 km
Seventh Street Junior School
Elementary: Public
1.27 km
David Hornell Junior School
Elementary: Public
1.23 km
St Leo Catholic School
Elementary: Catholic
0.57 km
Second Street Junior Middle School
Elementary: Public
0.66 km
John English Junior Middle School
Elementary: Public
0.30 km
The Student School
Secondary: Public
5.54 km
Lakeshore Collegiate Institute
Secondary: Public
2.07 km
Etobicoke School of the Arts
Secondary: Public
2.47 km
Etobicoke Collegiate Institute
Secondary: Public
5.00 km
Father John Redmond Catholic Secondary School
Secondary: Catholic
2.33 km
Bishop Allen Academy Catholic Secondary School
Secondary: Catholic
2.84 km
-
Humber Bay Park West
100 Humber Bay Park Rd W, Toronto ON 1.54km -
Park Lawn Park
Pk Lawn Rd, Etobicoke ON M8Y 4B6 3.29km -
Tom Riley Park
3200 Bloor St W (at Islington Ave.), Etobicoke ON M8X 1E1 4.08km
-
RBC Royal Bank
1000 the Queensway, Etobicoke ON M8Z 1P7 2.19km -
RBC Royal Bank
1233 the Queensway (at Kipling), Etobicoke ON M8Z 1S1 2.67km -
TD Bank Financial Group
1315 the Queensway (Kipling), Etobicoke ON M8Z 1S8 2.8km














