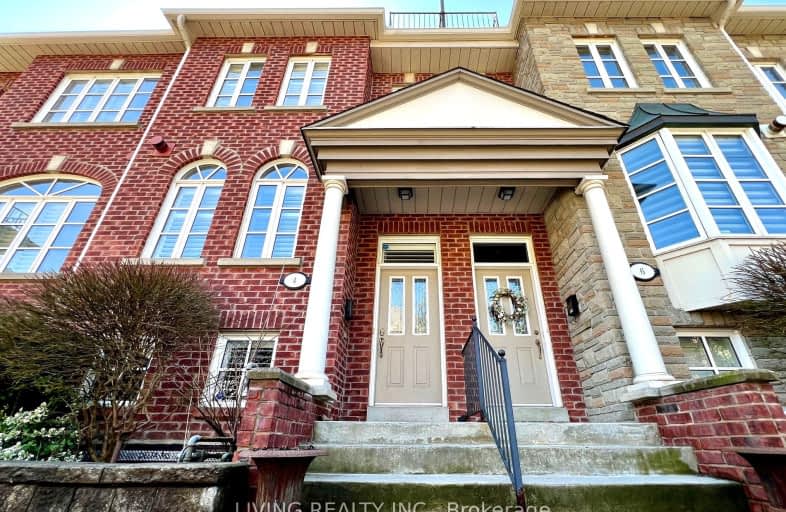Very Walkable
- Most errands can be accomplished on foot.
80
/100
Good Transit
- Some errands can be accomplished by public transportation.
61
/100
Bikeable
- Some errands can be accomplished on bike.
68
/100

George R Gauld Junior School
Elementary: Public
0.62 km
Karen Kain School of the Arts
Elementary: Public
1.31 km
St Louis Catholic School
Elementary: Catholic
0.76 km
St Leo Catholic School
Elementary: Catholic
1.00 km
Holy Angels Catholic School
Elementary: Catholic
1.32 km
John English Junior Middle School
Elementary: Public
1.32 km
Lakeshore Collegiate Institute
Secondary: Public
2.32 km
Runnymede Collegiate Institute
Secondary: Public
4.97 km
Etobicoke School of the Arts
Secondary: Public
1.21 km
Etobicoke Collegiate Institute
Secondary: Public
3.57 km
Father John Redmond Catholic Secondary School
Secondary: Catholic
2.97 km
Bishop Allen Academy Catholic Secondary School
Secondary: Catholic
1.53 km
-
Grand Avenue Park
Toronto ON 1.2km -
Humber Bay Promenade Park
Lakeshore Blvd W (Lakeshore & Park Lawn), Toronto ON 2.24km -
Humber Bay Park West
100 Humber Bay Park Rd W, Toronto ON 2.18km
-
RBC Royal Bank
1000 the Queensway, Etobicoke ON M8Z 1P7 1.58km -
TD Bank Financial Group
1048 Islington Ave, Etobicoke ON M8Z 6A4 1.85km -
TD Bank Financial Group
3868 Bloor St W (at Jopling Ave. N.), Etobicoke ON M9B 1L3 3.59km




