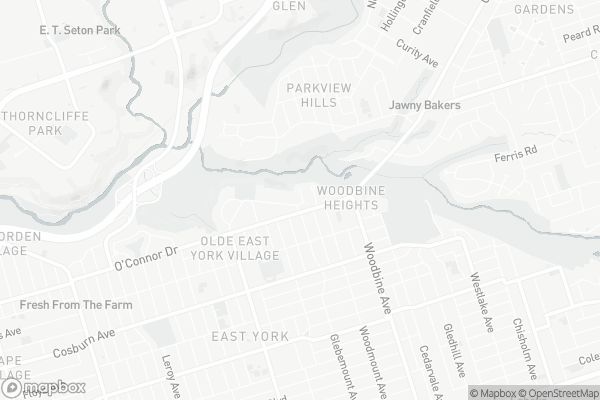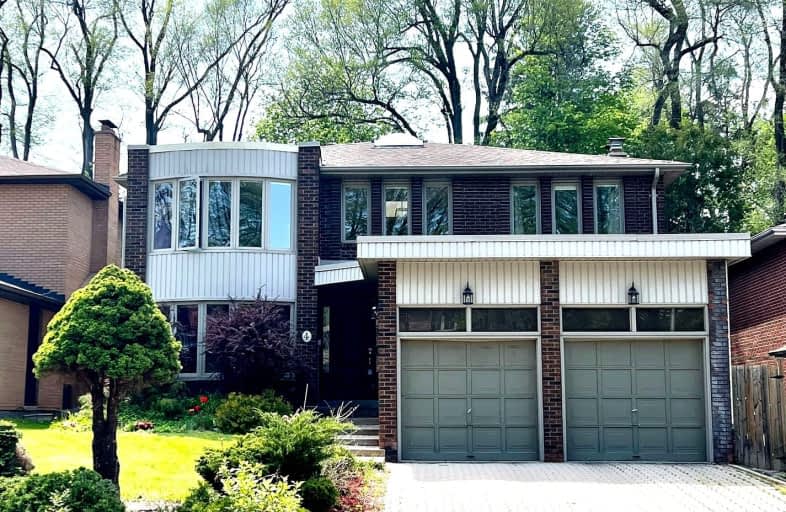Very Walkable
- Most errands can be accomplished on foot.
Good Transit
- Some errands can be accomplished by public transportation.
Biker's Paradise
- Daily errands do not require a car.

Parkside Elementary School
Elementary: PublicPresteign Heights Elementary School
Elementary: PublicCanadian Martyrs Catholic School
Elementary: CatholicDiefenbaker Elementary School
Elementary: PublicCosburn Middle School
Elementary: PublicR H McGregor Elementary School
Elementary: PublicEast York Alternative Secondary School
Secondary: PublicSchool of Life Experience
Secondary: PublicGreenwood Secondary School
Secondary: PublicDanforth Collegiate Institute and Technical School
Secondary: PublicEast York Collegiate Institute
Secondary: PublicMarc Garneau Collegiate Institute
Secondary: Public-
Skara Greek Cuisine
1050 Coxwell Avenue, East York, ON M4C 3G5 0.57km -
Jawny Bakers Restaurant
804 O'Connor Drive, Toronto, ON M4B 2S9 1.07km -
Sophie's Sports Bar
466 Cosburn Ave, East York, ON M4J 2N5 1.16km
-
Ballissimo Loukoumades Bar
1027 Coxwell Ave, Toronto, ON M4C 3G4 0.53km -
Mon K Patisserie
1040 Coxwell Avenue, Toronto, ON M4C 3G5 0.57km -
Momo Tea
1040 Coxwell Avenue, Toronto, ON M4C 3G5 0.58km
-
Shoppers Drug Mart
1500 Woodbine Ave E, Toronto, ON M4C 5J2 0.35km -
Pharmasave
C114-825 Coxwell Avenue, Toronto, ON M4C 3E7 1.16km -
Hurst Pharmacy
419 Donlands Avenue, East York, ON M4J 3S2 1.66km
-
Butter Chicken Roti
1041 Coxwell Avenue, Toronto, ON M5G 1S4 0.51km -
Eden Chinese Food
1025 Coxwell Ave, East York, ON M4C 3G4 0.53km -
Ballissimo Loukoumades Bar
1027 Coxwell Ave, Toronto, ON M4C 3G4 0.53km
-
East York Town Centre
45 Overlea Boulevard, Toronto, ON M4H 1C3 2.17km -
Shoppers World
3003 Danforth Avenue, East York, ON M4C 1M9 2.98km -
Leaside Village
85 Laird Drive, Toronto, ON M4G 3T8 3.11km
-
Wayne's Supermarket
1054 Coxwell Ave, East York, ON M4C 3G5 0.57km -
Tienda Movil
1237 Woodbine Avenue, Toronto, ON M4C 4E5 0.97km -
Fresh Choice Store
809 O'Connor Drive, Toronto, ON M4B 2S7 1.16km
-
LCBO - Coxwell
1009 Coxwell Avenue, East York, ON M4C 3G4 0.53km -
LCBO - Danforth and Greenwood
1145 Danforth Ave, Danforth and Greenwood, Toronto, ON M4J 1M5 2.23km -
Beer & Liquor Delivery Service Toronto
Toronto, ON 2.26km
-
Esso
561 O'connor Drive, East York, ON M4C 2Z7 0.51km -
Accuserv Heating and Air Conditioning
1167 Woodbine Avenue, Suite 2, Toronto, ON M4C 4C6 1.21km -
Go Go Gas Bar
483 Sammon Ave, East York, ON M4J 2B3 1.38km
-
Funspree
Toronto, ON M4M 3A7 3.43km -
Cineplex Odeon Eglinton Town Centre Cinemas
22 Lebovic Avenue, Toronto, ON M1L 4V9 3.71km -
Alliance Cinemas The Beach
1651 Queen Street E, Toronto, ON M4L 1G5 3.75km
-
S. Walter Stewart Library
170 Memorial Park Ave, Toronto, ON M4J 2K5 0.99km -
Toronto Public Library
48 Thorncliffe Park Drive, Toronto, ON M4H 1J7 1.56km -
Danforth/Coxwell Library
1675 Danforth Avenue, Toronto, ON M4C 5P2 1.81km
-
Michael Garron Hospital
825 Coxwell Avenue, East York, ON M4C 3E7 1.1km -
Providence Healthcare
3276 Saint Clair Avenue E, Toronto, ON M1L 1W1 3.41km -
Bridgepoint Health
1 Bridgepoint Drive, Toronto, ON M4M 2B5 4.53km
-
Taylor Creek Park
200 Dawes Rd (at Crescent Town Rd.), Toronto ON M4C 5M8 1.41km -
Flemingdon park
Don Mills & Overlea 1.68km -
Monarch Park
115 Felstead Ave (Monarch Park), Toronto ON 2.35km
-
TD Bank Financial Group
991 Pape Ave (at Floyd Ave.), Toronto ON M4K 3V6 2.39km -
TD Bank Financial Group
15 Eglinton Sq (btw Victoria Park Ave. & Pharmacy Ave.), Scarborough ON M1L 2K1 3.36km -
TD Bank Financial Group
321 Moore Ave, Toronto ON M4G 3T6 3.71km
- 4 bath
- 4 bed
- 1500 sqft
29 Glencrest Boulevard, Toronto, Ontario • M4B 1L2 • O'Connor-Parkview





