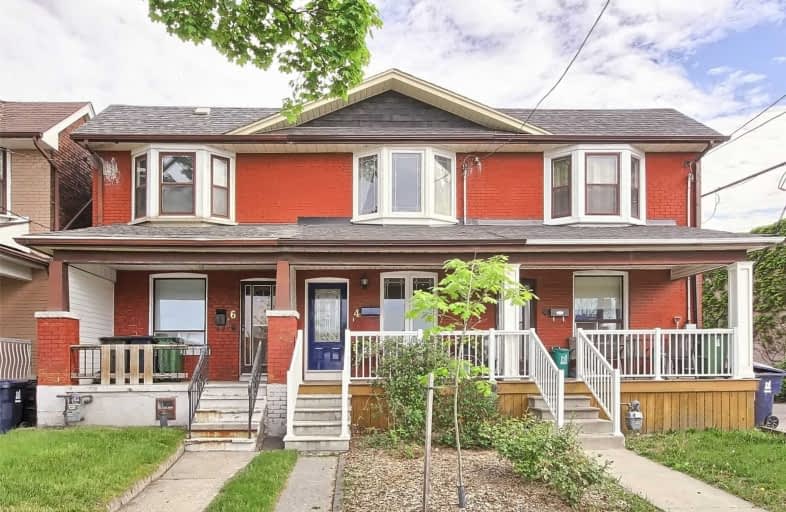Sold on Jun 09, 2021
Note: Property is not currently for sale or for rent.

-
Type: Att/Row/Twnhouse
-
Style: 2-Storey
-
Lot Size: 13.17 x 100 Feet
-
Age: No Data
-
Taxes: $3,196 per year
-
Days on Site: 19 Days
-
Added: May 21, 2021 (2 weeks on market)
-
Updated:
-
Last Checked: 1 month ago
-
MLS®#: W5244332
-
Listed By: Urban metropolis estates realty inc., brokerage
Pride Of Ownership Shines Through At 4 Westport! Sunny 3 Bed 3 Bath In Hip Carlton Village With A+Home Inspection. Move In With No Worries! Fully Renovated In 2014 With Gourmet Kitchen, Granite Counters, Hardwood Floors, All New Windows, Shingles, Plumbing, Wiring, Furnace. Finished Bsmt Has Soaring Ceilings, W/O To Backyard Garden Oasis. New Ac & Skylight In 2020. Steps To Schools, Ttc, Organic Groceries, Gym, Cafes/Restos In Junction/Triangle. A Must See!
Extras
Includes: All Electrical Light Fixtures, Whirlpool Stainless Steel Fridge, Stove, Dishwasher, & Microwave. Lg Washer Dryer. Goodman A/C. Hot Water Tank(Owned) Excludes: Entrance Hooks, Curtains, Some Perennials.
Property Details
Facts for 4 Westport Avenue, Toronto
Status
Days on Market: 19
Last Status: Sold
Sold Date: Jun 09, 2021
Closed Date: Jul 30, 2021
Expiry Date: Sep 30, 2021
Sold Price: $880,000
Unavailable Date: Jun 09, 2021
Input Date: May 21, 2021
Property
Status: Sale
Property Type: Att/Row/Twnhouse
Style: 2-Storey
Area: Toronto
Community: Weston-Pellam Park
Availability Date: Tba
Inside
Bedrooms: 3
Bathrooms: 3
Kitchens: 1
Rooms: 6
Den/Family Room: No
Air Conditioning: Central Air
Fireplace: No
Laundry Level: Lower
Washrooms: 3
Utilities
Electricity: Yes
Gas: Yes
Cable: Available
Telephone: Yes
Building
Basement: Fin W/O
Basement 2: Sep Entrance
Heat Type: Forced Air
Heat Source: Gas
Exterior: Brick
Water Supply: Municipal
Special Designation: Unknown
Other Structures: Garden Shed
Parking
Driveway: None
Garage Type: None
Fees
Tax Year: 2021
Tax Legal Description: Plan 1771 Pt Lots 13 And 14
Taxes: $3,196
Highlights
Feature: Fenced Yard
Feature: Library
Feature: Park
Feature: Public Transit
Feature: Rec Centre
Feature: School
Land
Cross Street: Old Weston Rd & Dave
Municipality District: Toronto W03
Fronting On: North
Pool: None
Sewer: Sewers
Lot Depth: 100 Feet
Lot Frontage: 13.17 Feet
Zoning: Residential
Additional Media
- Virtual Tour: https://tours.panapix.com/s/4-Westport-Avenue-Toronto-ON-M6N-1E2
Rooms
Room details for 4 Westport Avenue, Toronto
| Type | Dimensions | Description |
|---|---|---|
| Living Ground | 3.76 x 6.38 | Hardwood Floor, Combined W/Dining, Window |
| Dining Ground | 3.76 x 6.38 | Hardwood Floor, Open Concept, Crown Moulding |
| Kitchen Ground | 2.78 x 3.53 | Ceramic Floor, Granite Counter, W/O To Yard |
| Master 2nd | 3.50 x 3.73 | Hardwood Floor, Bay Window, Double Closet |
| 2nd Br 2nd | 2.23 x 3.89 | Hardwood Floor, Window, Closet |
| 3rd Br 2nd | 2.77 x 2.09 | Hardwood Floor, Window |
| Rec Bsmt | 3.40 x 3.63 | Ceramic Floor, Window |
| Laundry Bsmt | 3.86 x 2.50 | Ceramic Floor, W/O To Yard |
| XXXXXXXX | XXX XX, XXXX |
XXXX XXX XXXX |
$XXX,XXX |
| XXX XX, XXXX |
XXXXXX XXX XXXX |
$XXX,XXX |
| XXXXXXXX XXXX | XXX XX, XXXX | $880,000 XXX XXXX |
| XXXXXXXX XXXXXX | XXX XX, XXXX | $849,000 XXX XXXX |

Lucy McCormick Senior School
Elementary: PublicSt Rita Catholic School
Elementary: CatholicÉcole élémentaire Charles-Sauriol
Elementary: PublicCarleton Village Junior and Senior Public School
Elementary: PublicIndian Road Crescent Junior Public School
Elementary: PublicBlessed Pope Paul VI Catholic School
Elementary: CatholicThe Student School
Secondary: PublicUrsula Franklin Academy
Secondary: PublicGeorge Harvey Collegiate Institute
Secondary: PublicBishop Marrocco/Thomas Merton Catholic Secondary School
Secondary: CatholicWestern Technical & Commercial School
Secondary: PublicHumberside Collegiate Institute
Secondary: Public- 2 bath
- 3 bed
613 Dufferin Street, Toronto, Ontario • M6K 2B1 • Little Portugal



