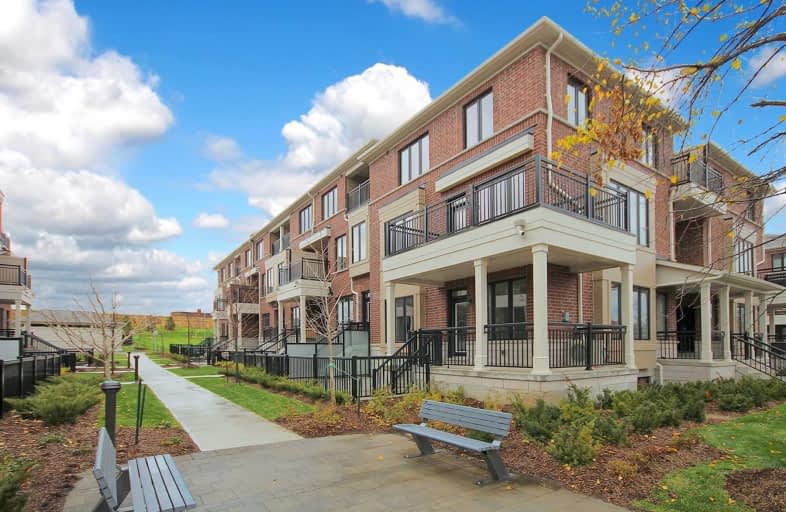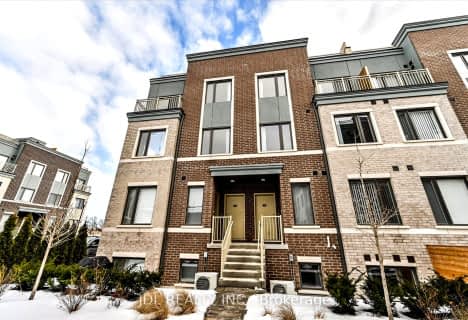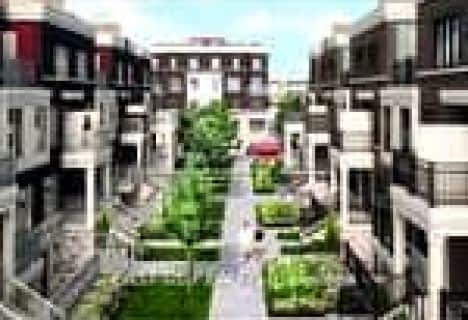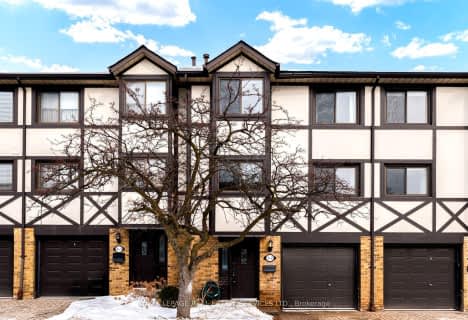Somewhat Walkable
- Some errands can be accomplished on foot.
Good Transit
- Some errands can be accomplished by public transportation.
Very Bikeable
- Most errands can be accomplished on bike.

The Holy Trinity Catholic School
Elementary: CatholicTwentieth Street Junior School
Elementary: PublicSt Teresa Catholic School
Elementary: CatholicLanor Junior Middle School
Elementary: PublicChrist the King Catholic School
Elementary: CatholicJames S Bell Junior Middle School
Elementary: PublicEtobicoke Year Round Alternative Centre
Secondary: PublicLakeshore Collegiate Institute
Secondary: PublicGordon Graydon Memorial Secondary School
Secondary: PublicEtobicoke School of the Arts
Secondary: PublicFather John Redmond Catholic Secondary School
Secondary: CatholicBishop Allen Academy Catholic Secondary School
Secondary: Catholic-
Pajo's Place
3303 Lake Shore Boulevard W, Etobicoke, ON M8W 1M8 0.52km -
Simon Sushi
3399 Lake Shore Boulvard W, Etobicoke, ON M8W 1N2 0.6km -
T. J. O'Shea's Irish Snug
3481 Lake Shore Boulevard W, Toronto, ON M8W 1N5 0.74km
-
Tim Hortons
3316 Lake Shore Blvd W, Etobicoke, ON M8W 1M9 0.46km -
7-Eleven
3260 Lakeshore Blvd W, Etobicoke, ON M8V 1M4 0.46km -
DeCourses Café
3232 Lake Shore Blvd W, Toronto, ON M8V 1M1 0.52km
-
Lakeshore Rexall Drug Store
3605 Lake Shore Boulevard W, Etobicoke, ON M8W 1P5 1.04km -
Shoppers Drug Mart
3730 Lake Shore Blvd W, Unit 102, Etobicoke, ON M8W 1N6 1.27km -
Rexall Drug Stores
440 Browns Line, Etobicoke, ON M8W 3T9 1.58km
-
Ducky's Roti
3296 Lakeshore Blvd W, Toronto, ON M8V 1M2 0.43km -
Tim Hortons
3316 Lake Shore Blvd W, Etobicoke, ON M8W 1M9 0.46km -
Gino's Pizza
3282 Lakeshore Boulevard, Etobicoke, ON M8V 1M4 0.46km
-
Kipling-Queensway Mall
1255 The Queensway, Etobicoke, ON M8Z 1S1 2.27km -
Sherway Gardens
25 The West Mall, Etobicoke, ON M9C 1B8 2.95km -
SmartCentres Etobicoke
165 North Queen Street, Etobicoke, ON M9C 1A7 3km
-
Rabba Fine Foods Stores
3089 Lake Shore Blvd W, Etobicoke, ON M8V 3W8 1.16km -
Jeff, Rose & Herb's No Frills
3730 Lakeshore Boulevard West, Toronto, ON M8W 1N6 1.3km -
Shoppers Drug Mart
3730 Lake Shore Blvd W, Unit 102, Etobicoke, ON M8W 1N6 1.27km
-
LCBO
3730 Lake Shore Boulevard W, Toronto, ON M8W 1N6 1.39km -
LCBO
2762 Lake Shore Blvd W, Etobicoke, ON M8V 1H1 2.16km -
LCBO
1090 The Queensway, Etobicoke, ON M8Z 1P7 2.59km
-
Norseman Truck And Trailer Services
65 Fima Crescent, Etobicoke, ON M8W 3R1 0.17km -
Pioneer Petroleums
325 Av Horner, Etobicoke, ON M8W 1Z5 0.52km -
World Fine Cars
520 Kipling Ave, Etobicoke, ON M8Z 5E3 1.31km
-
Cineplex Cinemas Queensway and VIP
1025 The Queensway, Etobicoke, ON M8Z 6C7 2.4km -
Kingsway Theatre
3030 Bloor Street W, Toronto, ON M8X 1C4 5.3km -
Cinéstarz
377 Burnhamthorpe Road E, Mississauga, ON L4Z 1C7 8.1km
-
Long Branch Library
3500 Lake Shore Boulevard W, Toronto, ON M8W 1N6 0.74km -
Toronto Public Library
110 Eleventh Street, Etobicoke, ON M8V 3G6 1.39km -
Alderwood Library
2 Orianna Drive, Toronto, ON M8W 4Y1 1.65km
-
Queensway Care Centre
150 Sherway Drive, Etobicoke, ON M9C 1A4 3.1km -
Trillium Health Centre - Toronto West Site
150 Sherway Drive, Toronto, ON M9C 1A4 3.08km -
Pinewood Medical Centre
1471 Hurontario Street, Mississauga, ON L5G 3H5 6.77km
-
Humber Bay Park West
100 Humber Bay Park Rd W, Toronto ON 4.15km -
Humber Bay Promenade Park
2195 Lake Shore Blvd W (SW of Park Lawn Rd), Etobicoke ON 4.13km -
Humber Bay Promenade Park
Lakeshore Blvd W (Lakeshore & Park Lawn), Toronto ON 4.54km
-
TD Bank Financial Group
1315 the Queensway (Kipling), Etobicoke ON M8Z 1S8 2.2km -
TD Bank Financial Group
689 Evans Ave, Etobicoke ON M9C 1A2 2.61km -
RBC Royal Bank
1000 the Queensway, Etobicoke ON M8Z 1P7 4.24km
For Sale
More about this building
View 40 Carnation Avenue, Toronto- 3 bath
- 3 bed
- 1200 sqft
22-15 William Jackson Way, Toronto, Ontario • M8V 0J8 • New Toronto
- 3 bath
- 3 bed
- 1200 sqft
91-20 William Jackson Way, Toronto, Ontario • M8V 0J7 • New Toronto
- 3 bath
- 3 bed
- 1200 sqft
05-135 Long Branch Avenue, Toronto, Ontario • M8W 0A9 • Long Branch
- 2 bath
- 3 bed
- 1200 sqft
02-4 Bradbrook Road, Toronto, Ontario • M8Z 5V3 • Islington-City Centre West
- 2 bath
- 3 bed
- 1200 sqft
07-4 Bradbrook Road, Toronto, Ontario • M8Z 5V3 • Islington-City Centre West









