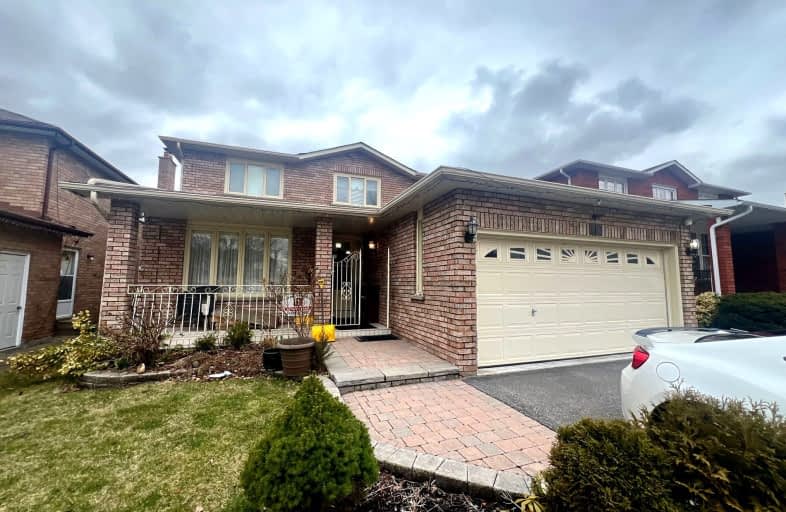Somewhat Walkable
- Some errands can be accomplished on foot.
Good Transit
- Some errands can be accomplished by public transportation.
Bikeable
- Some errands can be accomplished on bike.

École élémentaire Laure-Rièse
Elementary: PublicAgnes Macphail Public School
Elementary: PublicPrince of Peace Catholic School
Elementary: CatholicPort Royal Public School
Elementary: PublicBanting and Best Public School
Elementary: PublicWilclay Public School
Elementary: PublicDelphi Secondary Alternative School
Secondary: PublicMsgr Fraser-Midland
Secondary: CatholicFrancis Libermann Catholic High School
Secondary: CatholicMary Ward Catholic Secondary School
Secondary: CatholicFather Michael McGivney Catholic Academy High School
Secondary: CatholicAlbert Campbell Collegiate Institute
Secondary: Public-
H3 Matrix
390 Silver Star Boulevard, Unit108, Scarborough, ON M1V 0E3 1.66km -
Cafe Hollywood
Hollywood Square, 7240 Kennedy Road, Markham, ON L3R 7P2 2.12km -
G-Funk KTV
1001 Sandhurst Circle, Toronto, ON M1V 1Z6 2.34km
-
Tim Hortons
5445 Steeles Ave, Scarborough, ON M1V 5C2 0.73km -
Tim Hortons
4228 Midland Ave, Scarborough, ON M1V 4S7 1.23km -
Starbucks
3740 Midland Avenue, Scarborough, ON M1V 4V3 1.38km
-
Planet Fitness
4711 Steeles Ave East, Scarborough, ON M1V 4S5 1.56km -
Fit Body 2xr Training and Boot Camps
185 Clayton Road, Unit 1, Markham, ON L3R 7P3 2.39km -
GoodLife Fitness
100-225 Select Avenue, Scarborough, ON M1X 0B5 2.76km
-
IDA Pharmacy
3333 Brimley Road, Unit 2, Toronto, ON M1V 2J7 0.52km -
Fenton Discount Pharmacy
2 Fenton Road, Markham, ON L3R 7B4 0.89km -
Shoppers Drug Mart
5671 Steeles Avenue E, Toronto, ON M1V 5P6 1.5km
-
Tasty House
240 Alton Towers Cir, Scarborough, ON M1V 3Z3 0.38km -
Dangol Korean Restaurant
240 Alton Towers Circle, Unit 10, Toronto, ON M1V 4P3 0.38km -
Ginger And Onion Cuisine
240 Alton Towers Circle, Unit A7, Toronto, ON M1V 4P2 0.39km
-
Milliken Crossing
5631-5671 Steeles Avenue E, Toronto, ON M1V 5P6 1.47km -
Splendid China Mall
4675 Steeles Avenue E, Toronto, ON M1V 4S5 1.68km -
China City
2150 McNicoll Avenue, Scarborough, ON M1V 0E3 1.7km
-
Priya
2 Fenton Road, Suite 6, Markham, ON L3R 4Z5 0.88km -
Vi’s No Frills
681 Silver Star Boulevard, Scarborough, ON M1V 5N1 1.37km -
Field Fresh Supermarket
5661 Steeles Avenue E, Scarborough, ON M1V 5P6 1.56km
-
LCBO
1571 Sandhurst Circle, Toronto, ON M1V 1V2 2.13km -
LCBO
Big Plaza, 5995 Steeles Avenue E, Toronto, ON M1V 5P7 2.38km -
The Beer Store
4681 Highway 7, Markham, ON L3R 1M6 4.45km
-
Shell
5445 Steeles Avenue E, Scarborough, ON M1V 5C2 0.75km -
Petro-Canada
5270 Steeles Avenue E, Markham, ON L3S 3J7 0.78km -
My Mechanic Auto & Tire Centre
4530 Steeles Avenue East, Markham, ON L3R 0L2 1.35km
-
Woodside Square Cinemas
1571 Sandhurst Circle, Toronto, ON M1V 1V2 2km -
Cineplex Cinemas Markham and VIP
179 Enterprise Boulevard, Suite 169, Markham, ON L6G 0E7 4.24km -
Cineplex Cinemas Scarborough
300 Borough Drive, Scarborough Town Centre, Scarborough, ON M1P 4P5 5.96km
-
Goldhawk Park Public Library
295 Alton Towers Circle, Toronto, ON M1V 4P1 0.36km -
Woodside Square Library
1571 Sandhurst Cir, Toronto, ON M1V 1V2 2.08km -
Markham Public Library - Milliken Mills Branch
7600 Kennedy Road, Markham, ON L3R 9S5 2.43km
-
The Scarborough Hospital
3030 Birchmount Road, Scarborough, ON M1W 3W3 3.42km -
Canadian Medicalert Foundation
2005 Sheppard Avenue E, North York, ON M2J 5B4 7.28km -
Markham Stouffville Hospital
381 Church Street, Markham, ON L3P 7P3 7.63km
-
Highland Heights Park
30 Glendower Circt, Toronto ON 3.66km -
Snowhill Park
Snowhill Cres & Terryhill Cres, Scarborough ON 5.24km -
Toogood Pond
Carlton Rd (near Main St.), Unionville ON L3R 4J8 5.63km
-
Scotiabank
6019 Steeles Ave E, Toronto ON M1V 5P7 2.58km -
HSBC
410 Progress Ave (Milliken Square), Toronto ON M1P 5J1 2.71km -
TD Bank Financial Group
7080 Warden Ave, Markham ON L3R 5Y2 3.53km
- 4 bath
- 4 bed
- 2500 sqft
4 Mallory Avenue, Markham, Ontario • L3R 6P7 • Milliken Mills East
- 5 bath
- 4 bed
- 2000 sqft
113 Beckwith Crescent, Markham, Ontario • L3S 1R4 • Milliken Mills East














