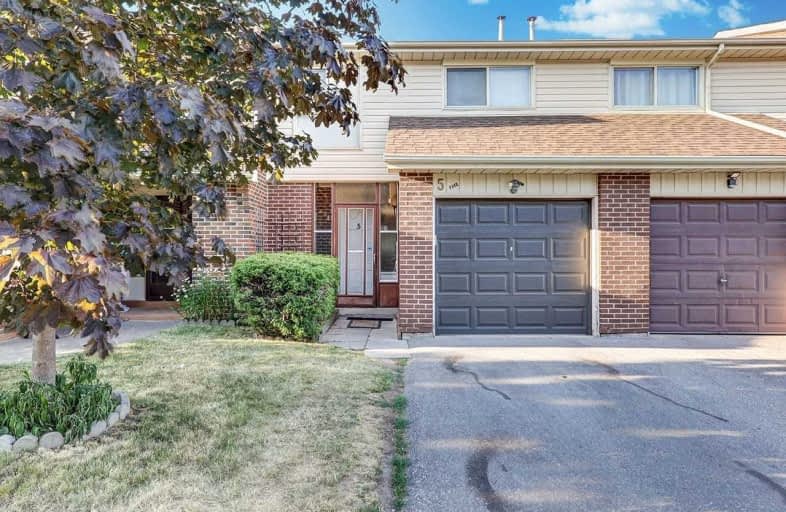Somewhat Walkable
- Some errands can be accomplished on foot.
Excellent Transit
- Most errands can be accomplished by public transportation.
Bikeable
- Some errands can be accomplished on bike.

Manhattan Park Junior Public School
Elementary: PublicLynngate Junior Public School
Elementary: PublicDorset Park Public School
Elementary: PublicInglewood Heights Junior Public School
Elementary: PublicGlamorgan Junior Public School
Elementary: PublicEllesmere-Statton Public School
Elementary: PublicCaring and Safe Schools LC2
Secondary: PublicParkview Alternative School
Secondary: PublicBendale Business & Technical Institute
Secondary: PublicWinston Churchill Collegiate Institute
Secondary: PublicStephen Leacock Collegiate Institute
Secondary: PublicAgincourt Collegiate Institute
Secondary: Public-
Fusion Lounge
880 Ellesmere Road, Toronto, ON M1P 2L8 0.3km -
Mexitaco
1601 Birchmount Rd, Toronto, ON M1P 2H5 0.66km -
Just Love Caribbean
1344 Kennedy Road, Toronto, ON M1P 2L7 0.81km
-
Starbucks
20 William Kitchen Road, Scarborough, ON M1P 5B7 0.65km -
Royaltea Coffee
1412 Kennedy Road, Unit 1A, Scarborough, ON M1P 2L7 0.59km -
Tim Hortons
1621 Birchmount Road, Scarborough, ON M1P 2J3 0.6km
-
FitStudios
217 Idema Road, Markham, ON L3R 1B1 7.79km -
Go Girl Body Transformation
39 Riviera Drive, Unit 1, Markham, ON L3R 8N4 8.55km -
Defy Functional Fitness
94 Laird Drive, Toronto, ON M4G 3V2 9.24km
-
Torrance Compounding Pharmacy
1100 Ellesmere Road, Unit 5, Scarborough, ON M1P 2X3 1.09km -
Rexall
3607 Sheppard Avenue E, Toronto, ON M1T 3K8 1.76km -
Shoppers Drug Mart
2330 Kennedy Road, Toronto, ON M1T 0A2 1.86km
-
Sweet Sweet Jamaica Cuisine
7 Glamorgan Avenue, Toronto, ON M1P 2N1 0.07km -
DQ Grill & Chill Restaurant
1910 Kennedy Rd, Toronto, ON M1P 2L1 0.29km -
Johnny's Shawarma
1904 Kennedy Road, Toronto, ON M1P 2L8 0.3km
-
Kennedy Commons
2021 Kennedy Road, Toronto, ON M1P 2M1 0.45km -
Agincourt Mall
3850 Sheppard Ave E, Scarborough, ON M1T 3L4 1.75km -
Dynasty Centre
8 Glen Watford Drive, Scarborough, ON M1S 2C1 2.22km
-
Highland Farms Supermarkets
850 Ellesmere Road, Scarborough, ON M1P 2W5 0.22km -
Metro
16 William Kitchen Road, Scarborough, ON M1P 5B7 0.45km -
Foody World
8 William Kitchen Road, Toronto, ON M1P 5B7 0.6km
-
LCBO
21 William Kitchen Rd, Scarborough, ON M1P 5B7 0.68km -
Magnotta Winery
1760 Midland Avenue, Scarborough, ON M1P 3C2 1.6km -
LCBO
748-420 Progress Avenue, Toronto, ON M1P 5J1 2.01km
-
Esso Kennedy & Ellesmere
1480 Kennedy Road, Scarborough, ON M1P 2L7 0.39km -
Kennedy Gas Bar
1303 Kennedy Road, Scarborough, ON M1P 2L6 1.02km -
Snow City Cycle Marine
1255 Kennedy Road, Toronto, ON M1P 2L4 1.36km
-
Cineplex Cinemas Scarborough
300 Borough Drive, Scarborough Town Centre, Scarborough, ON M1P 4P5 2.53km -
Woodside Square Cinemas
1571 Sandhurst Circle, Scarborough, ON M1V 5K2 4.72km -
Cineplex Cinemas Fairview Mall
1800 Sheppard Avenue E, Unit Y007, North York, ON M2J 5A7 4.86km
-
Agincourt District Library
155 Bonis Avenue, Toronto, ON M1T 3W6 2.07km -
Toronto Public Library - McGregor Park
2219 Lawrence Avenue E, Toronto, ON M1P 2P5 2.22km -
Toronto Public Library - Scarborough Civic Centre Branch
156 Borough Drive, Toronto, ON M1P 2.33km
-
Scarborough General Hospital Medical Mall
3030 Av Lawrence E, Scarborough, ON M1P 2T7 3.19km -
Scarborough Health Network
3050 Lawrence Avenue E, Scarborough, ON M1P 2T7 3.41km -
The Scarborough Hospital
3030 Birchmount Road, Scarborough, ON M1W 3W3 4.26km
-
Wishing Well Park
Scarborough ON 2.51km -
Bridlewood Park
445 Huntingwood Dr (btwn Pharmacy Ave. & Warden Ave.), Toronto ON M1W 1G3 3.11km -
Highland Heights Park
30 Glendower Circt, Toronto ON 3.35km
-
Scotiabank
2154 Lawrence Ave E (Birchmount & Lawrence), Toronto ON M1R 3A8 2.2km -
TD Bank
2135 Victoria Park Ave (at Ellesmere Avenue), Scarborough ON M1R 0G1 2.62km -
TD Bank Financial Group
2565 Warden Ave (at Bridletowne Cir.), Scarborough ON M1W 2H5 3.49km
For Rent
More about this building
View 40 Dundalk Drive, Toronto- 3 bath
- 4 bed
- 1400 sqft
TH55-295 Village Green Square, Toronto, Ontario • M1S 0L2 • Agincourt South-Malvern West
- 3 bath
- 4 bed
- 1800 sqft
513-188 Bonis Avenue, Toronto, Ontario • M1T 3W3 • Tam O'Shanter-Sullivan




