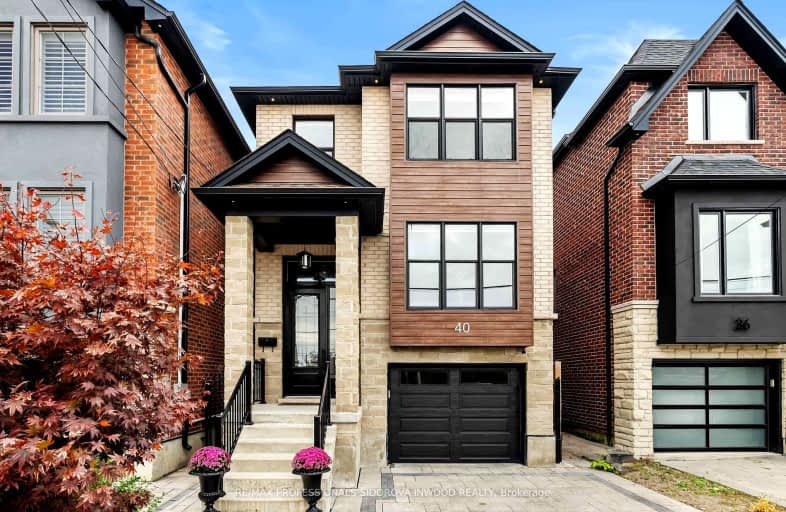Very Walkable
- Most errands can be accomplished on foot.
81
/100
Excellent Transit
- Most errands can be accomplished by public transportation.
70
/100
Bikeable
- Some errands can be accomplished on bike.
58
/100

École intermédiaire École élémentaire Micheline-Saint-Cyr
Elementary: Public
0.28 km
Peel Alternative - South Elementary
Elementary: Public
1.44 km
St Josaphat Catholic School
Elementary: Catholic
0.28 km
Christ the King Catholic School
Elementary: Catholic
0.49 km
Sir Adam Beck Junior School
Elementary: Public
1.10 km
James S Bell Junior Middle School
Elementary: Public
1.11 km
Peel Alternative South
Secondary: Public
2.44 km
Peel Alternative South ISR
Secondary: Public
2.44 km
St Paul Secondary School
Secondary: Catholic
2.76 km
Lakeshore Collegiate Institute
Secondary: Public
2.23 km
Gordon Graydon Memorial Secondary School
Secondary: Public
2.40 km
Father John Redmond Catholic Secondary School
Secondary: Catholic
2.22 km
-
Marie Curtis Park
40 2nd St, Etobicoke ON M8V 2X3 0.37km -
Loggia Condominiums
1040 the Queensway (at Islington Ave.), Etobicoke ON M8Z 0A7 4.1km -
Humber Bay Park West
100 Humber Bay Park Rd W, Toronto ON 5.83km
-
TD Bank Financial Group
689 Evans Ave, Etobicoke ON M9C 1A2 2.06km -
TD Bank Financial Group
3868 Bloor St W (at Jopling Ave. N.), Etobicoke ON M9B 1L3 5.41km -
CIBC
5 Dundas St E (at Hurontario St.), Mississauga ON L5A 1V9 6.01km













