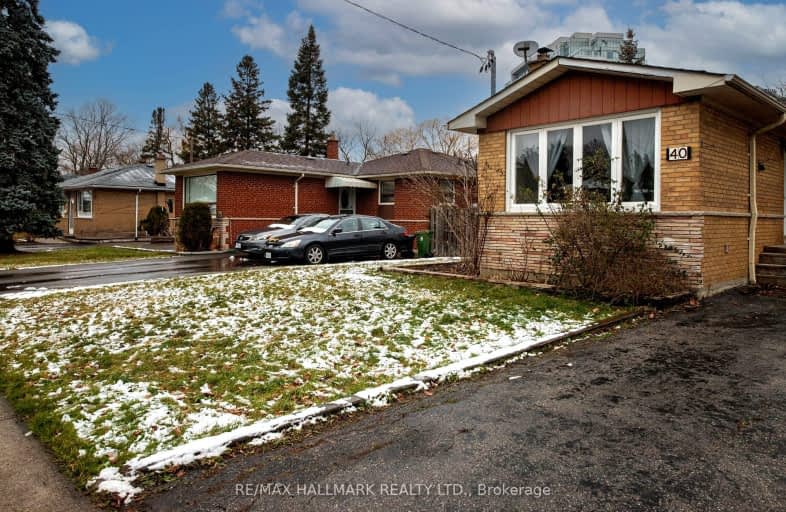
Somewhat Walkable
- Some errands can be accomplished on foot.
Excellent Transit
- Most errands can be accomplished by public transportation.
Bikeable
- Some errands can be accomplished on bike.

ÉIC Père-Philippe-Lamarche
Elementary: CatholicÉcole élémentaire Académie Alexandre-Dumas
Elementary: PublicGlen Ravine Junior Public School
Elementary: PublicWalter Perry Junior Public School
Elementary: PublicKnob Hill Public School
Elementary: PublicJohn McCrae Public School
Elementary: PublicCaring and Safe Schools LC3
Secondary: PublicÉSC Père-Philippe-Lamarche
Secondary: CatholicSouth East Year Round Alternative Centre
Secondary: PublicScarborough Centre for Alternative Studi
Secondary: PublicDavid and Mary Thomson Collegiate Institute
Secondary: PublicJean Vanier Catholic Secondary School
Secondary: Catholic-
Sports Cafe Champions
2839 Eglinton Avenue East, Scarborough, ON M1J 2E2 0.65km -
Foti's Sports Bar
801 Brimley Road, Scarborough, ON M1J 1C9 1.25km -
D'Pavilion Restaurant & Lounge
3300 Lawrence Avenue E, Toronto, ON M1H 1A6 1.94km
-
McDonald's
2870 Eglinton Ave E, Scarborough, ON M1J 2C8 0.69km -
C4 Centre
2644A Eglinton Avenue E, Toronto, ON M1K 2S3 0.78km -
McDonald's
2701 Lawrence Avenue East, Scarborough, ON M1P 2S2 1.52km
-
Master Kang's Black Belt Martial Arts
2501 Eglinton Avenue E, Scarborough, ON M1K 2R1 1.34km -
GoodLife Fitness
3495 Lawrence Ave E, Scarborough, ON M1H 1B2 2.32km -
Band of Barbells
1125 Kennedy Road, Unit 1, Toronto, ON M1P 2K8 2.41km
-
Rexall
2682 Eglinton Avenue E, Scarborough, ON M1K 2S3 0.6km -
Shoppers Drug Mart
2751 Eglinton Avenue East, Toronto, ON M1J 2C7 0.65km -
Rexall Drug Stores
3030 Lawrence Avenue E, Scarborough, ON M1P 2T7 1.57km
-
Game Night Wings & Sports Bar
1347 Danforth Rd, Scarborough, ON M1J 1G2 0.25km -
Diamond Pizza
1349 Danforth Road, Toronto, ON M4J 1N1 0.26km -
Tropical Breeze
5-1375 Danforth Road, Scarborough, ON M1J 1G7 0.31km
-
Cliffcrest Plaza
3049 Kingston Rd, Toronto, ON M1M 1P1 2.31km -
Cedarbrae Mall
3495 Lawrence Avenue E, Toronto, ON M1H 1A9 2.34km -
Eglinton Corners
50 Ashtonbee Road, Unit 2, Toronto, ON M1L 4R5 3.67km
-
Stephen's No Frills
2742 Eglinton Avenue E, Toronto, ON M1J 2C6 0.53km -
Eraa Supermarket
2607 Eglinton Avenue E, Scarborough, ON M1K 2S2 0.92km -
Top Food Supermarket
2715 Lawrence Ave E, Scarborough, ON M1P 2S2 1.5km
-
Beer Store
3561 Lawrence Avenue E, Scarborough, ON M1H 1B2 2.43km -
Magnotta Winery
1760 Midland Avenue, Scarborough, ON M1P 3C2 2.58km -
LCBO
1900 Eglinton Avenue E, Eglinton & Warden Smart Centre, Toronto, ON M1L 2L9 3.91km
-
Active Green & Ross Tire & Auto Centre
2910 Av Eglinton E, Scarborough, ON M1J 2E4 0.85km -
Scarboro Kia
2592 Eglinton Avenue E, Scarborough, ON M1K 2R5 0.92km -
Toronto Quality Motors
3293 Lawrence Avenue E, Toronto, ON M1H 1A5 1.94km
-
Cineplex Cinemas Scarborough
300 Borough Drive, Scarborough Town Centre, Scarborough, ON M1P 4P5 3.74km -
Cineplex Odeon Eglinton Town Centre Cinemas
22 Lebovic Avenue, Toronto, ON M1L 4V9 4.08km -
Cineplex Odeon Corporation
785 Milner Avenue, Scarborough, ON M1B 3C3 7.02km
-
Toronto Public Library- Bendale Branch
1515 Danforth Rd, Scarborough, ON M1J 1H5 0.99km -
Kennedy Eglinton Library
2380 Eglinton Avenue E, Toronto, ON M1K 2P3 2.18km -
Cliffcrest Library
3017 Kingston Road, Toronto, ON M1M 1P1 2.25km
-
Scarborough Health Network
3050 Lawrence Avenue E, Scarborough, ON M1P 2T7 1.47km -
Scarborough General Hospital Medical Mall
3030 Av Lawrence E, Scarborough, ON M1P 2T7 1.57km -
Providence Healthcare
3276 Saint Clair Avenue E, Toronto, ON M1L 1W1 4.56km
-
McCowan Park
0.67km -
Birkdale Ravine
1100 Brimley Rd, Scarborough ON M1P 3X9 2.68km -
Scarboro Crescent Park
Toronto ON M1M 1A4 4.12km
-
BMO Bank of Montreal
2739 Eglinton Ave E (at Brimley Rd), Toronto ON M1K 2S2 0.69km -
TD Bank Financial Group
2650 Lawrence Ave E, Scarborough ON M1P 2S1 1.76km -
Scotiabank
2154 Lawrence Ave E (Birchmount & Lawrence), Toronto ON M1R 3A8 3.13km













