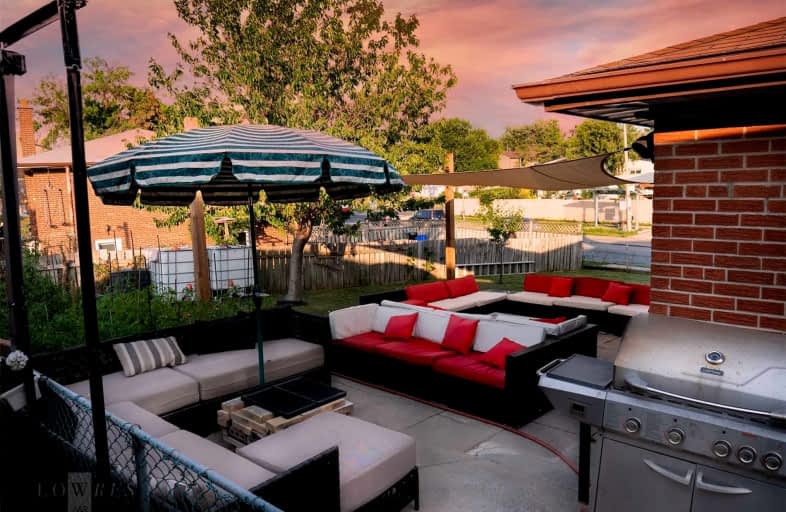Sold on Sep 01, 2021
Note: Property is not currently for sale or for rent.

-
Type: Detached
-
Style: 2-Storey
-
Size: 1500 sqft
-
Lot Size: 60 x 113.75 Feet
-
Age: No Data
-
Taxes: $3,238 per year
-
Days on Site: 19 Days
-
Added: Aug 13, 2021 (2 weeks on market)
-
Updated:
-
Last Checked: 3 months ago
-
MLS®#: W5339497
-
Listed By: Century 21 atria realty inc., brokerage
Amazing Location Steps To Humber College, West Humber Ci, Bus Stop, Future Finch Lrt, Restaurants, Shopping. Large Corner Lot 6+2 Bedroom Home. Fully Renovated Top To Bottom, Bright, Spacious, 3 Electric Fireplaces. Beautiful Patio & Garden Perfect For Entertaining. Close To Kipling Go Train, Hwy 27, 427, 407, 401, 409, Woodbine Mall. 2 Largest Tvs & Bbq Not Included
Extras
Ss: Fridge, Loft Fridge ('19), Microwave/Hood Range, Dishwasher. Stove, Washer & Dryer. 7 Mini Fridges, 5 Microwaves. 6 Tvs. All Existing Elfs & Window Coverings. Gdo & Remote. Roof ('13), Furnace & Ac ('17). 1 Set Auto Black Out Blinds.
Property Details
Facts for 40 Humber College Boulevard, Toronto
Status
Days on Market: 19
Last Status: Sold
Sold Date: Sep 01, 2021
Closed Date: Nov 15, 2021
Expiry Date: Oct 31, 2021
Sold Price: $1,200,000
Unavailable Date: Sep 01, 2021
Input Date: Aug 13, 2021
Property
Status: Sale
Property Type: Detached
Style: 2-Storey
Size (sq ft): 1500
Area: Toronto
Community: West Humber-Clairville
Availability Date: Approx 30 Days
Inside
Bedrooms: 6
Bedrooms Plus: 2
Bathrooms: 3
Kitchens: 1
Kitchens Plus: 1
Rooms: 8
Den/Family Room: No
Air Conditioning: Central Air
Fireplace: No
Washrooms: 3
Building
Basement: Apartment
Basement 2: Sep Entrance
Heat Type: Forced Air
Heat Source: Gas
Exterior: Brick
UFFI: No
Water Supply: None
Special Designation: Unknown
Parking
Driveway: Available
Garage Spaces: 1
Garage Type: Attached
Covered Parking Spaces: 3
Total Parking Spaces: 5
Fees
Tax Year: 2020
Tax Legal Description: Plan M-1264 Lot 6
Taxes: $3,238
Highlights
Feature: Library
Feature: Park
Feature: Ravine
Feature: School
Land
Cross Street: Martin Grove/Finch
Municipality District: Toronto W10
Fronting On: North
Parcel Number: To
Pool: None
Sewer: Sewers
Lot Depth: 113.75 Feet
Lot Frontage: 60 Feet
Lot Irregularities: Irregular Lot
Rooms
Room details for 40 Humber College Boulevard, Toronto
| Type | Dimensions | Description |
|---|---|---|
| Dining Main | 3.68 x 5.48 | Porcelain Floor, Combined W/Kitchen, W/O To Patio |
| Kitchen Main | 3.68 x 5.48 | Porcelain Floor, Granite Counter, Stainless Steel Appl |
| Prim Bdrm 2nd | 3.63 x 3.78 | Laminate, Large Window |
| 2nd Br 2nd | 2.54 x 3.70 | Laminate, Large Window, Large Closet |
| 3rd Br 2nd | 2.64 x 2.54 | Laminate, Large Window, Large Closet |
| 4th Br 2nd | 2.64 x 3.65 | Laminate, Large Window, Large Closet |
| 5th Br Main | 3.83 x 5.56 | Laminate, Large Window, Murphy Bed |
| Br Bsmt | 3.00 x 3.48 | Laminate, W/O To Patio |
| Br Bsmt | 3.35 x 3.66 | Vinyl Floor, Large Window, 3 Pc Ensuite |
| Br Bsmt | 3.35 x 3.66 | Vinyl Floor, Pot Lights |
| Kitchen Bsmt | 1.65 x 2.31 | Ceramic Floor, Pot Lights |
| Laundry Bsmt | 1.95 x 1.80 | Ceramic Floor, W/O To Garage |
| XXXXXXXX | XXX XX, XXXX |
XXXX XXX XXXX |
$X,XXX,XXX |
| XXX XX, XXXX |
XXXXXX XXX XXXX |
$X,XXX,XXX | |
| XXXXXXXX | XXX XX, XXXX |
XXXXXXX XXX XXXX |
|
| XXX XX, XXXX |
XXXXXX XXX XXXX |
$XXX,XXX |
| XXXXXXXX XXXX | XXX XX, XXXX | $1,200,000 XXX XXXX |
| XXXXXXXX XXXXXX | XXX XX, XXXX | $1,250,000 XXX XXXX |
| XXXXXXXX XXXXXXX | XXX XX, XXXX | XXX XXXX |
| XXXXXXXX XXXXXX | XXX XX, XXXX | $799,900 XXX XXXX |

Melody Village Junior School
Elementary: PublicElmbank Junior Middle Academy
Elementary: PublicGreenholme Junior Middle School
Elementary: PublicSt Dorothy Catholic School
Elementary: CatholicAlbion Heights Junior Middle School
Elementary: PublicHighfield Junior School
Elementary: PublicCaring and Safe Schools LC1
Secondary: PublicThistletown Collegiate Institute
Secondary: PublicFather Henry Carr Catholic Secondary School
Secondary: CatholicMonsignor Percy Johnson Catholic High School
Secondary: CatholicNorth Albion Collegiate Institute
Secondary: PublicWest Humber Collegiate Institute
Secondary: Public- 3 bath
- 6 bed
- 1100 sqft
237 Taysham Crescent, Toronto, Ontario • M9V 1X8 • Thistletown-Beaumonde Heights



