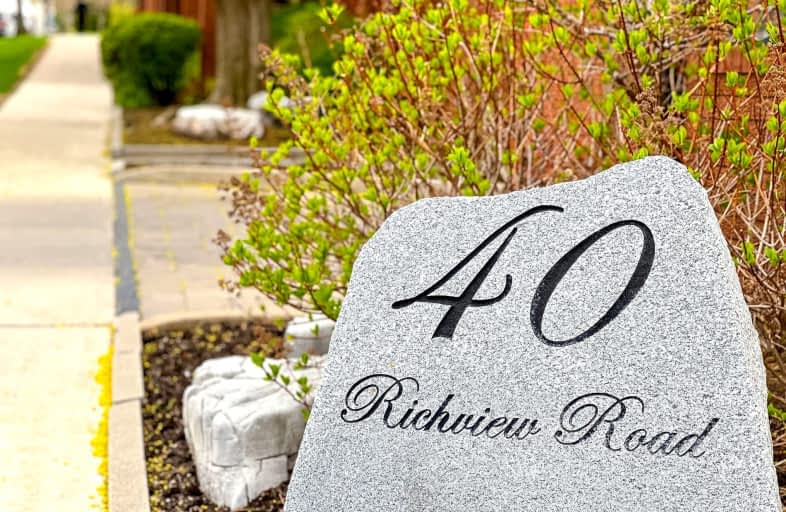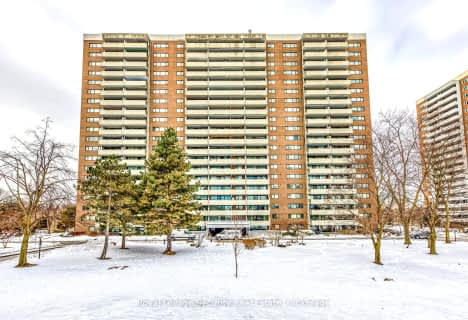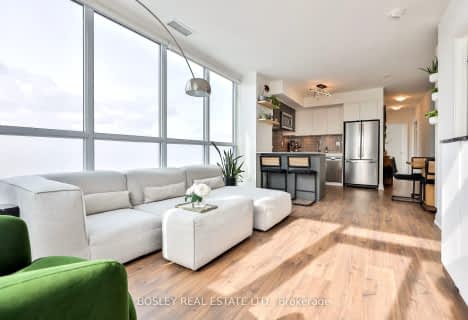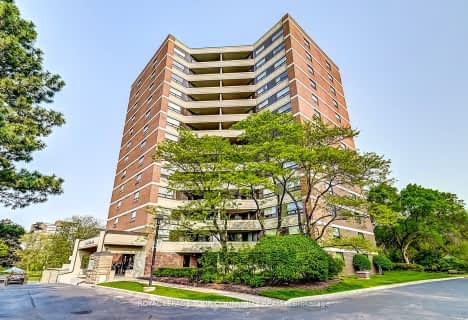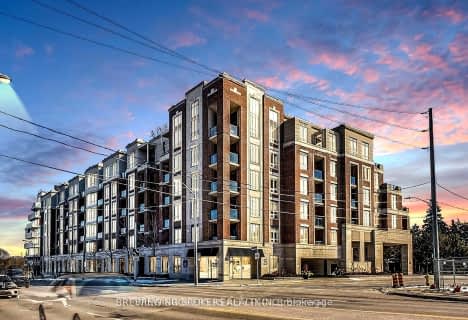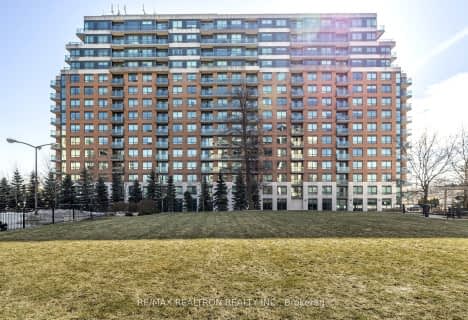Car-Dependent
- Most errands require a car.
Good Transit
- Some errands can be accomplished by public transportation.
Bikeable
- Some errands can be accomplished on bike.
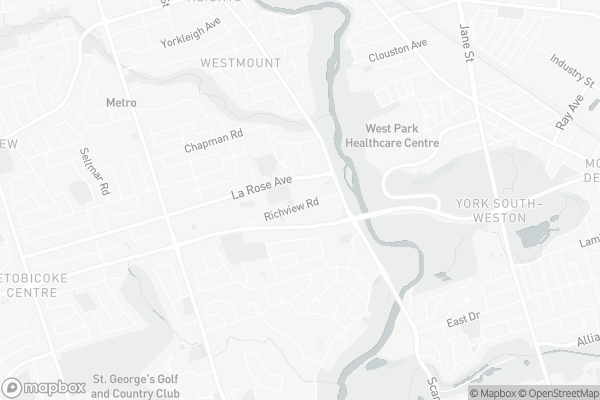
Bala Avenue Community School
Elementary: PublicSt Demetrius Catholic School
Elementary: CatholicWestmount Junior School
Elementary: PublicC R Marchant Middle School
Elementary: PublicPortage Trail Community School
Elementary: PublicAll Saints Catholic School
Elementary: CatholicFrank Oke Secondary School
Secondary: PublicYork Humber High School
Secondary: PublicScarlett Heights Entrepreneurial Academy
Secondary: PublicWeston Collegiate Institute
Secondary: PublicChaminade College School
Secondary: CatholicRichview Collegiate Institute
Secondary: Public-
Balkan Express
714 Scarlett Road, Etobicoke 1.21km -
Metro Gardens Royal York
1500 Royal York Road, Toronto 1.4km -
Metro
1500 Royal York Road, Etobicoke 1.4km
-
Vinaio Wine Merchants
1664 Jane Street, York 2.12km -
Jaay's After Hours
270 The Kingsway #3021, Etobicoke 2.65km -
LCBO
Humbertown Plaza, 259 The Kingsway, Toronto 2.65km
-
village kitchen
1 Richview Road, Etobicoke 0.25km -
Subway
140 La Rose Avenue Unit 12, Toronto 0.6km -
Pizza Pizza
140 La Rose Avenue, Etobicoke 0.62km
-
BEVO Espresso & Gelato
324 Scarlett Road, Etobicoke 0.53km -
Tim Hortons
280 Scarlett Road, Etobicoke 0.72km -
Presse Cafe
Gage Building, WEST PARK HEALTHCARE CENTRE, 82 Buttonwood Avenue, York 0.83km
-
RBC Royal Bank
140 La Rose Avenue, Toronto 0.66km -
RBC Royal Bank ATM
280 Scarlett Road, Etobicoke 0.72km -
TD Canada Trust Branch and ATM
1440 Royal York Road, Etobicoke 1.04km
-
Esso
280 Scarlett Road, Etobicoke 0.7km -
Circle K
280 Scarlett Road, Etobicoke 0.72km -
Petro-Canada
724 Scarlett Road, Etobicoke 1.28km
-
Denison Park Calisthenics Equipment
108 Denison Road West, Toronto 1.06km -
Pure Slam Studios
1368 Weston Road, York 1.44km -
Cruikshank Park Calisthenics Equipment
2100 Weston Road, York 1.9km
-
La Rose Park
65 La Rose Avenue, Etobicoke 0.16km -
Westmount Park
22 Arcade Drive, Etobicoke 0.34km -
Westmount Park
Etobicoke 0.34km
-
Toronto Public Library - Weston Branch
2 King Street, Toronto 1.88km -
Toronto Public Library - Richview Branch
1806 Islington Avenue, Toronto 2.03km -
Toronto Public Library - Mount Dennis Branch
1123 Weston Road, York 2.22km
-
West Park Healthcare Centre
82 Buttonwood Avenue, York 0.8km -
West Park Prosthetic & Orthotic Centre
82 Buttonwood Ave, York 0.85km -
Royal York Medical Center
1436 Royal York Road, Etobicoke 1.01km
-
Metro Drugs
320 Scarlett Road, Etobicoke 0.54km -
La Rose Pharmacy
140 La Rose Ave, Etobicoke 0.63km -
Pharmasave West Park Pharmacy
82 Buttonwood Avenue, York 0.82km
-
Weston Shopping Centre
1814 Weston Road Suite 6, York 1.56km -
Industrial plaza
2011 Lawrence Avenue West, York 1.69km -
Jane Park Plaza
883 Jane Street, Toronto 1.93km
-
Kingsway Theatre
3030 Bloor Street West, Etobicoke 4.21km -
Frame Discreet
96 Vine Avenue Unit 1B, Toronto 4.4km
-
Westwood Burger Place
1391 Weston Road, York 1.37km -
Central Kafe
1828 Weston Road, York 1.57km -
Scrawny Ronnys Sports Bar and Grill
2011 Lawrence Avenue West Unit 16, York 1.73km
For Sale
More about this building
View 40 Richview Road, Toronto- 2 bath
- 2 bed
- 1000 sqft
2012-250 Scarlett Road, Toronto, Ontario • M6N 4X5 • Rockcliffe-Smythe
- 2 bath
- 2 bed
- 1000 sqft
2005-260 Scarlett Road Road, Toronto, Ontario • M6N 4X6 • Rockcliffe-Smythe
- 3 bath
- 3 bed
- 900 sqft
2109-1461 Lawrence Avenue West, Toronto, Ontario • M6L 0A6 • Brookhaven-Amesbury
- 2 bath
- 2 bed
- 1000 sqft
1004-95 La Rose Avenue, Toronto, Ontario • M9P 3T2 • Humber Heights
- 2 bath
- 3 bed
- 1000 sqft
1304-240 Scarlett Road, Toronto, Ontario • M6N 4X4 • Rockcliffe-Smythe
- 2 bath
- 2 bed
- 1000 sqft
808-25 Fontenay Court, Toronto, Ontario • N9A 0C4 • Edenbridge-Humber Valley
- 2 bath
- 2 bed
- 1000 sqft
114-25 Earlington Avenue, Toronto, Ontario • M8X 3A3 • Kingsway South
- — bath
- — bed
- — sqft
210-293 The Kingsway, Toronto, Ontario • M9A 0E8 • Edenbridge-Humber Valley
- 2 bath
- 2 bed
- 1800 sqft
304-30 Anglesey Boulevard, Toronto, Ontario • M9A 3B5 • Edenbridge-Humber Valley
- 2 bath
- 2 bed
- 900 sqft
508-1403 Royal York Road, Toronto, Ontario • M9P 0A1 • Humber Heights
