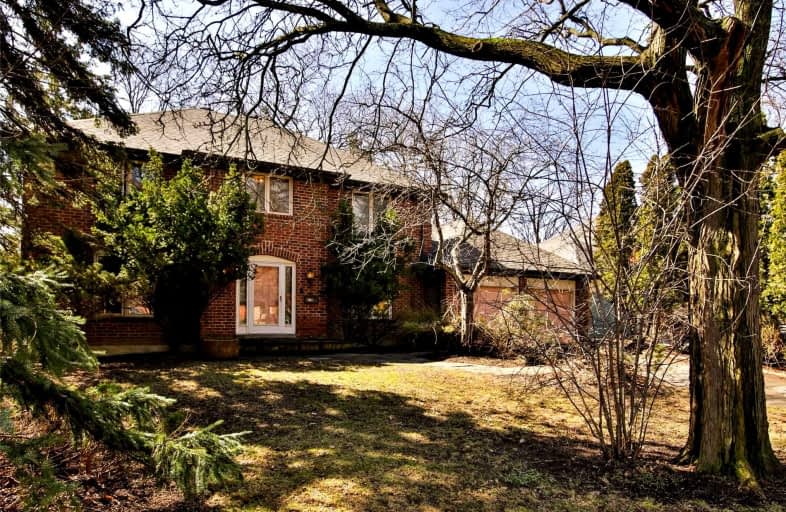
Tecumseh Senior Public School
Elementary: Public
0.83 km
St Barbara Catholic School
Elementary: Catholic
0.90 km
Golf Road Junior Public School
Elementary: Public
0.94 km
Willow Park Junior Public School
Elementary: Public
0.51 km
Cedar Drive Junior Public School
Elementary: Public
1.17 km
Cornell Junior Public School
Elementary: Public
0.65 km
Native Learning Centre East
Secondary: Public
1.39 km
Maplewood High School
Secondary: Public
1.31 km
West Hill Collegiate Institute
Secondary: Public
2.67 km
Woburn Collegiate Institute
Secondary: Public
2.77 km
Cedarbrae Collegiate Institute
Secondary: Public
1.21 km
Sir Wilfrid Laurier Collegiate Institute
Secondary: Public
1.55 km














