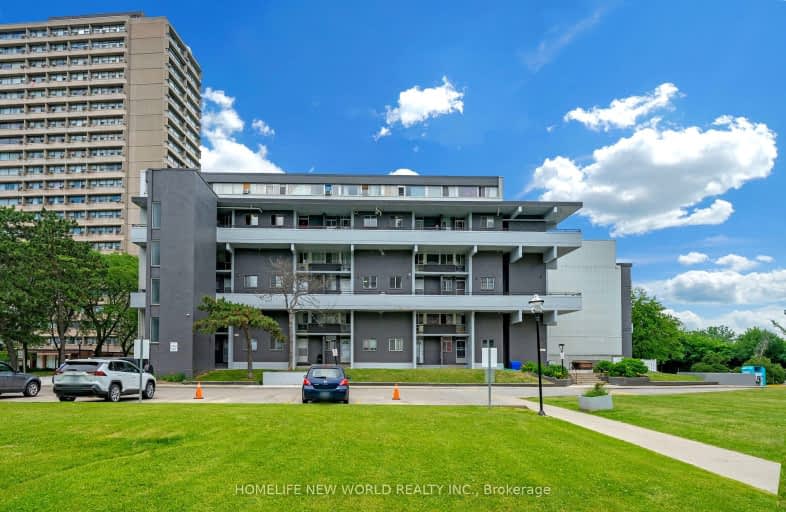Somewhat Walkable
- Some errands can be accomplished on foot.
54
/100
Good Transit
- Some errands can be accomplished by public transportation.
69
/100
Bikeable
- Some errands can be accomplished on bike.
57
/100

Presteign Heights Elementary School
Elementary: Public
1.14 km
St John XXIII Catholic School
Elementary: Catholic
0.18 km
Fraser Mustard Early Learning Academy
Elementary: Public
1.21 km
Gateway Public School
Elementary: Public
0.17 km
Grenoble Public School
Elementary: Public
0.60 km
Valley Park Middle School
Elementary: Public
0.49 km
East York Alternative Secondary School
Secondary: Public
1.80 km
School of Life Experience
Secondary: Public
3.33 km
Danforth Collegiate Institute and Technical School
Secondary: Public
3.13 km
East York Collegiate Institute
Secondary: Public
1.76 km
Don Mills Collegiate Institute
Secondary: Public
2.92 km
Marc Garneau Collegiate Institute
Secondary: Public
0.49 km
-
Wilket Creek Park
1121 Leslie St (at Eglinton Ave. E), Toronto ON 2.21km -
Wigmore Park
Elvaston Dr, Toronto ON 2.71km -
Sunnybrook Park
Eglinton Ave E (at Leslie St), Toronto ON 2.72km
-
TD Bank Financial Group
15 Eglinton Sq (btw Victoria Park Ave. & Pharmacy Ave.), Scarborough ON M1L 2K1 2.87km -
RBC Royal Bank
1090 Don Mills Rd, North York ON M3C 3R6 3.1km -
CIBC
946 Lawrence Ave E (at Don Mills Rd.), Toronto ON M3C 1R1 3.22km


