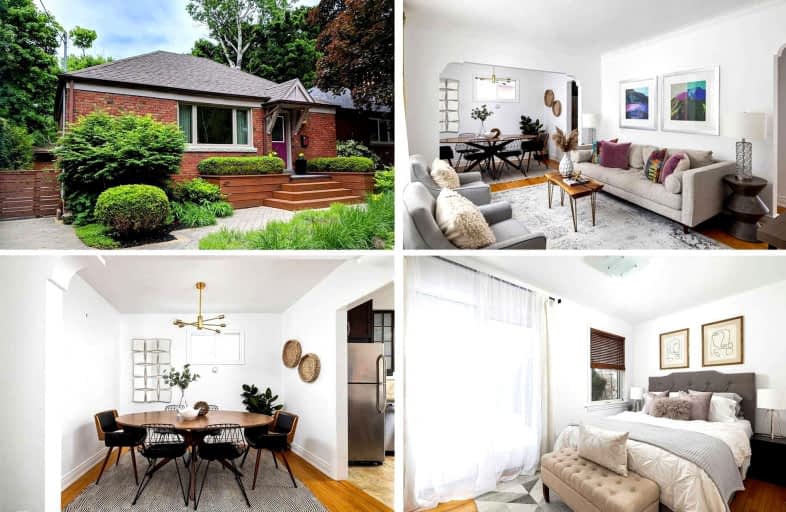
ÉÉC Georges-Étienne-Cartier
Elementary: CatholicRoden Public School
Elementary: PublicEarl Beatty Junior and Senior Public School
Elementary: PublicEarl Haig Public School
Elementary: PublicSt Brigid Catholic School
Elementary: CatholicBowmore Road Junior and Senior Public School
Elementary: PublicEast York Alternative Secondary School
Secondary: PublicSchool of Life Experience
Secondary: PublicGreenwood Secondary School
Secondary: PublicSt Patrick Catholic Secondary School
Secondary: CatholicMonarch Park Collegiate Institute
Secondary: PublicDanforth Collegiate Institute and Technical School
Secondary: Public-
Yes Food Fair
1940 Gerrard Street East, Toronto 0.43km -
Plank Road Market
1716 Danforth Avenue, Toronto 0.61km -
Kohinoor Foods
1438 Gerrard Street East, Toronto 0.9km
-
Wine Rack
1862 Danforth Avenue, Toronto 0.6km -
Left Field Brewery
36 Wagstaff Drive, Toronto 1.32km -
The Beer Store
636 Greenwood Avenue, Toronto 1.32km
-
Bodega Henriette
1801 Gerrard Street East, Toronto 0.2km -
Blue River Pizza House
1929 Gerrard Street East, Toronto 0.41km -
Ruby Tuesdays
1942 Gerrard Street East, Toronto 0.45km
-
Bodega Henriette
1801 Gerrard Street East, Toronto 0.2km -
Morning Parade Coffee Bar
1952 Gerrard Street East, Toronto 0.49km -
Fresh Paint Studio + Cafe Toronto
1849 Danforth Avenue, Toronto 0.55km
-
TD Canada Trust Branch and ATM
1684 Danforth Avenue, Toronto 0.65km -
Alterna Savings
1577 Danforth Avenue, Toronto 0.7km -
RBC Royal Bank
2056 Danforth Avenue, Toronto 0.71km
-
Petro-Canada
292 Kingston Road, Toronto 0.89km -
Petro-Canada
2265 Danforth Avenue, Toronto 1.01km -
Circle K
1195 Danforth Avenue, Toronto 1.28km
-
The Yoga House
7 Copeland Avenue, Toronto 0.18km -
FitStopTO
161 Glenmore Road, Toronto 0.38km -
Resilience Fitness
1 Parkmount Road, Toronto 0.55km
-
Merrill Bridge Road Park
1 East Lynn Avenue, Toronto 0.13km -
Merrill Bridge Road Park
Old Toronto 0.13km -
Williamson Park Ravine
Old Toronto 0.18km
-
Toronto Public Library - Danforth/Coxwell Branch
1675 Danforth Avenue, Toronto 0.61km -
Toronto Public Library - Gerrard/Ashdale Branch
1432 Gerrard Street East, Toronto 0.93km -
Toronto Public Library - Main Street Branch
137 Main Street, Toronto 1.41km
-
Monarch Park Clinic
205-840 Coxwell Avenue, Toronto 0.69km -
Coxwell Ultrasound
1577 Danforth Avenue, Toronto 0.69km -
Saiping Lee
1483 Gerrard Street East, Toronto 0.84km
-
Zara's Pharmacy
1881 Gerrard Street East, Toronto 0.29km -
I.D.A. - Danforth Drug Mart
1871 Danforth Avenue, Toronto 0.56km -
Shoppers Drug Mart
1630 Danforth Avenue, Toronto 0.68km
-
Beach Mall
1971 Queen Street East, Toronto 1.63km -
Gerrard Square
1000 Gerrard Street East, Toronto 2.17km
-
Cineplex Cinemas Beaches
1651 Queen Street East, Toronto 1.46km
-
Ruby Tuesdays
1942 Gerrard Street East, Toronto 0.45km -
Happy Day's Restaurant & Bar
1802 Danforth Avenue, Toronto 0.59km -
Tipsy Moose Pub
1864 Danforth Avenue, Toronto 0.6km
- 2 bath
- 2 bed
109 Virginia Avenue, Toronto, Ontario • M4C 2T1 • Danforth Village-East York
- 2 bath
- 2 bed
111 Virginia Avenue, Toronto, Ontario • M4C 2T1 • Danforth Village-East York
- 2 bath
- 3 bed
- 1100 sqft
600 Rhodes Avenue, Toronto, Ontario • M4J 4X6 • Greenwood-Coxwell














