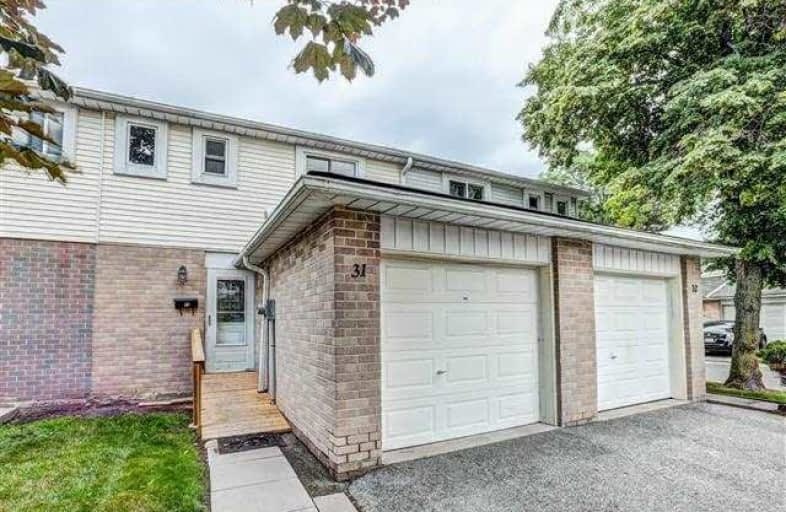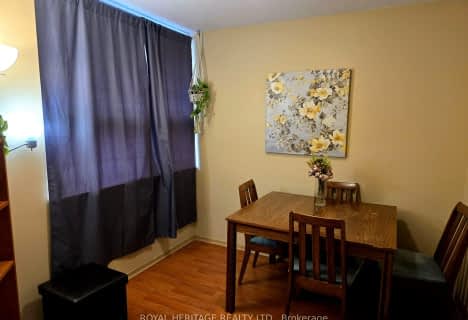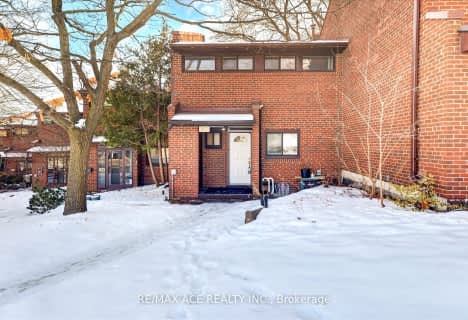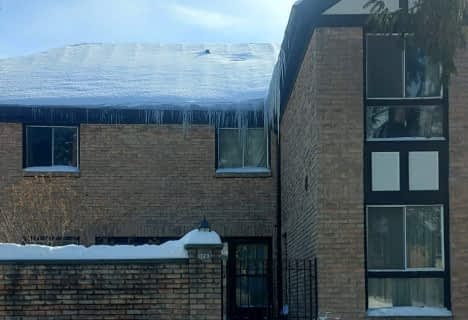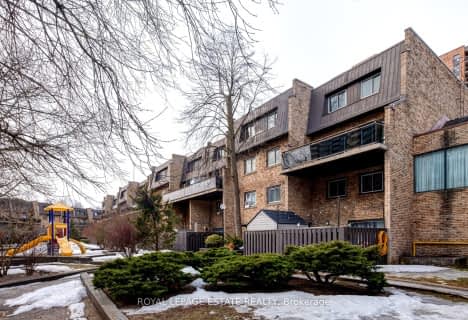Somewhat Walkable
- Some errands can be accomplished on foot.
Good Transit
- Some errands can be accomplished by public transportation.
Somewhat Bikeable
- Most errands require a car.

Ben Heppner Vocal Music Academy
Elementary: PublicHeather Heights Junior Public School
Elementary: PublicSt Edmund Campion Catholic School
Elementary: CatholicHighcastle Public School
Elementary: PublicHenry Hudson Senior Public School
Elementary: PublicSt Thomas More Catholic School
Elementary: CatholicMaplewood High School
Secondary: PublicWest Hill Collegiate Institute
Secondary: PublicWoburn Collegiate Institute
Secondary: PublicCedarbrae Collegiate Institute
Secondary: PublicLester B Pearson Collegiate Institute
Secondary: PublicSt John Paul II Catholic Secondary School
Secondary: Catholic-
Falcon Inn
Whitby Road, Cloughton, Scarborough YO13 0DY 5543.63km -
The Keg Steakhouse + Bar
60 Estate Drive, Scarborough, ON M1H 2Z1 1.6km -
Stag's Head
20 Milner Business Court, Scarborough, ON M1B 2C6 1.86km
-
Tim Horton's
2862 Ellesmere Rd, Scarborough, ON M1E 4B8 1.06km -
Tim Hortons
2867 Ellesmere Rd, Scarborough, ON M1E 4B9 1.06km -
Tim Horton's
1150 Markham Rd, Scarborough, ON M1H 2Y6 1.1km
-
Fitness Distinction
1940 Ellesmere Road, Suites 2&3, Scarborough, ON M1H 2V7 1.99km -
CrossFit Canuck
721 Progress Avenue, Scarborough, ON M1H 2W7 2.39km -
GoodLife Fitness
3495 Lawrence Ave E, Scarborough, ON M1H 1B2 2.45km
-
Specialty Rx Pharmacy
2060 Ellesmere Road, Scarborough, ON M1H 3G1 1.51km -
Lapsley Pharmasave
27 Lapsley Road, Scarborough, ON M1B 1K1 2.09km -
Rexall
4459 Kingston Road, Toronto, ON M1E 2N7 2.55km
-
Masala Boys
25 Slan Avenue, Toronto, ON M1G 3B1 0.65km -
Sahebi's Pizza
2863 Ellesmere Road, Unit 209A, Toronto, ON M1E 5E9 0.85km -
Food Kulture Bistro
136 Orton Park Road, Toronto, ON M1G 3H1 0.95km
-
SmartCentres - Scarborough East
799 Milner Avenue, Scarborough, ON M1B 3C3 2.48km -
Cedarbrae Mall
3495 Lawrence Avenue E, Toronto, ON M1H 1A9 2.47km -
Malvern Town Center
31 Tapscott Road, Scarborough, ON M1B 4Y7 3.03km
-
Jaffna Superstore
1221 Markham Rd, Scarborough, ON M1H 3E2 1.26km -
Mirch Masala Groceries
860 Markham Rd, Scarborough, ON M1H 2Y2 1.59km -
Skyland Food Mart
3715 Lawrence Avenue E, Scarborough, ON M1G 1P7 1.99km
-
Beer Store
3561 Lawrence Avenue E, Scarborough, ON M1H 1B2 2.36km -
LCBO
4525 Kingston Rd, Scarborough, ON M1E 2P1 2.54km -
LCBO
748-420 Progress Avenue, Toronto, ON M1P 5J1 3.79km
-
Shell
1201 Markham Road, Scarborough, ON M1H 2Y8 1.25km -
Petro-Canada
900 Progress Ave, Toronto, ON M1H 2Z9 1.54km -
Petro-Canada
3100 Ellesmere Road, Scarborough, ON M1E 4C2 1.91km
-
Cineplex Odeon Corporation
785 Milner Avenue, Scarborough, ON M1B 3C3 2.3km -
Cineplex Odeon
785 Milner Avenue, Toronto, ON M1B 3C3 2.31km -
Cineplex Cinemas Scarborough
300 Borough Drive, Scarborough Town Centre, Scarborough, ON M1P 4P5 3.21km
-
Toronto Public Library - Burrows Hall
1081 Progress Avenue, Scarborough, ON M1B 5Z6 2.24km -
Cedarbrae Public Library
545 Markham Road, Toronto, ON M1H 2A2 2.43km -
Morningside Library
4279 Lawrence Avenue E, Toronto, ON M1E 2N7 3.17km
-
Rouge Valley Health System - Rouge Valley Centenary
2867 Ellesmere Road, Scarborough, ON M1E 4B9 0.93km -
Scarborough Health Network
3050 Lawrence Avenue E, Scarborough, ON M1P 2T7 3.51km -
Scarborough General Hospital Medical Mall
3030 Av Lawrence E, Scarborough, ON M1P 2T7 3.59km
-
Iroquois Park
295 Chartland Blvd S (at McCowan Rd), Scarborough ON M1S 3L7 5.12km -
Glen Ravine Park
50 Gilder Dr (Midland and Eglinton), Scarborough ON M1K 4P7 5.57km -
Bill Hancox Park
101 Bridgeport Dr (Lawrence & Bridgeport), Scarborough ON 5.75km
-
Scotiabank
3475 Lawrence Ave E (at Markham Rd), Scarborough ON M1H 1B2 2.49km -
RBC Royal Bank
111 Grangeway Ave, Scarborough ON M1H 3E9 2.75km -
HSBC of Canada
4438 Sheppard Ave E (Sheppard and Brimley), Scarborough ON M1S 5V9 4.31km
More about this building
View 400 Orton Park Road, Toronto- 2 bath
- 3 bed
- 1000 sqft
29-50 Blackwell Avenue North, Toronto, Ontario • M1B 1K2 • Malvern
- 4 bath
- 3 bed
- 1200 sqft
208-4064 lawrence Avenue East, Toronto, Ontario • M1E 4V6 • West Hill
- 2 bath
- 3 bed
- 1200 sqft
05-123 Burrows Hall Boulevard, Toronto, Ontario • M1B 1Z7 • Malvern
