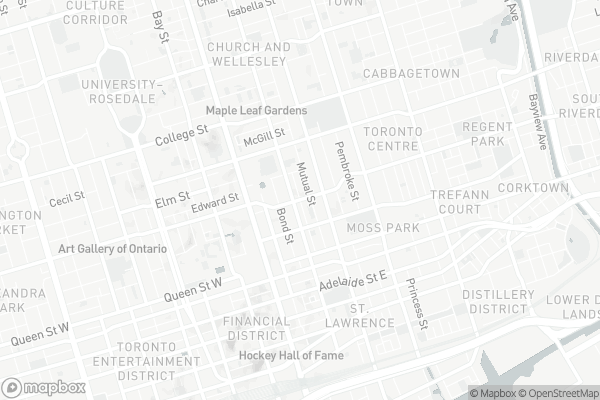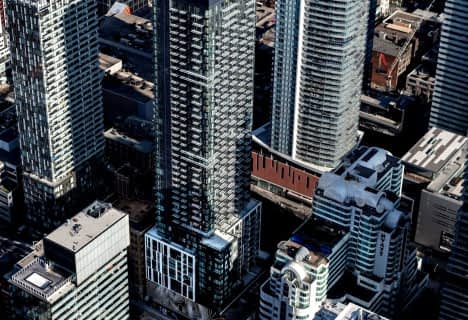Walker's Paradise
- Daily errands do not require a car.
Rider's Paradise
- Daily errands do not require a car.
Biker's Paradise
- Daily errands do not require a car.

Msgr Fraser College (OL Lourdes Campus)
Elementary: CatholicCollège français élémentaire
Elementary: PublicDowntown Alternative School
Elementary: PublicSt Michael's Choir (Jr) School
Elementary: CatholicÉcole élémentaire Gabrielle-Roy
Elementary: PublicChurch Street Junior Public School
Elementary: PublicNative Learning Centre
Secondary: PublicSt Michael's Choir (Sr) School
Secondary: CatholicContact Alternative School
Secondary: PublicCollège français secondaire
Secondary: PublicMsgr Fraser-Isabella
Secondary: CatholicJarvis Collegiate Institute
Secondary: Public-
Berczy Park
35 Wellington St E, Toronto ON M5E 1C6 0.86km -
David Crombie Park
at Lower Sherbourne St, Toronto ON 1.03km -
Leaf Garden
Breadalbane St (btwn Bay & Yonge), Toronto ON 1.1km
-
BMO Bank of Montreal
2 Queen St E (at Yonge St), Toronto ON M5C 3G7 0.42km -
TD Bank Financial Group
110 Yonge St (at Adelaide St.), Toronto ON M5C 1T4 0.66km -
TD Bank Financial Group
55 King St W (Bay), Toronto ON M5K 1A2 0.92km
- 1 bath
- 2 bed
- 600 sqft
2709-125 Peter Street, Toronto, Ontario • M5V 2G9 • Waterfront Communities C01
- 2 bath
- 2 bed
- 700 sqft
1005-14 York Street, Toronto, Ontario • M5J 0B1 • Waterfront Communities C01
- 2 bath
- 2 bed
- 900 sqft
PH112-87 Peter Street, Toronto, Ontario • M5V 0P1 • Waterfront Communities C01
- 2 bath
- 2 bed
- 600 sqft
2608-15 Queens Quay Street, Toronto, Ontario • M5E 0A5 • Waterfront Communities C01
- 2 bath
- 2 bed
- 600 sqft
2510-3 Gloucester Street, Toronto, Ontario • M4Y 1L8 • Church-Yonge Corridor
- 2 bath
- 2 bed
- 700 sqft
1306-108 Peter Street, Toronto, Ontario • M5V 0W2 • Waterfront Communities C01
- 2 bath
- 2 bed
- 700 sqft
1904-55 Charles Street West, Toronto, Ontario • M4Y 1S1 • Church-Yonge Corridor
- 1 bath
- 2 bed
- 600 sqft
3608-42 Charles Street East, Toronto, Ontario • M4Y 0B7 • Church-Yonge Corridor
- 2 bath
- 3 bed
- 900 sqft
3129-28 Widmer Street, Toronto, Ontario • M5V 0T2 • Waterfront Communities C01
- 2 bath
- 2 bed
- 1200 sqft
1806-20 Blue Jays Way, Toronto, Ontario • M5V 3W6 • Waterfront Communities C01














