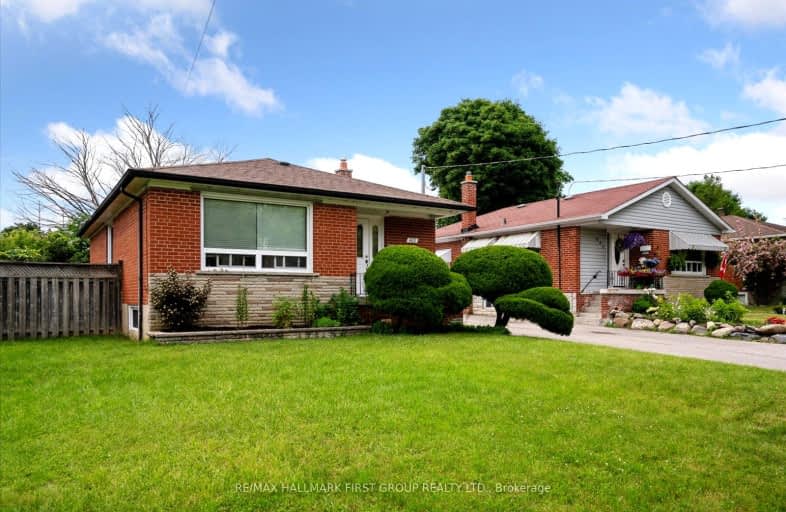Very Walkable
- Most errands can be accomplished on foot.
Good Transit
- Some errands can be accomplished by public transportation.
Bikeable
- Some errands can be accomplished on bike.

Ben Heppner Vocal Music Academy
Elementary: PublicHeather Heights Junior Public School
Elementary: PublicSt Thomas More Catholic School
Elementary: CatholicGolf Road Junior Public School
Elementary: PublicWoburn Junior Public School
Elementary: PublicChurchill Heights Public School
Elementary: PublicAlternative Scarborough Education 1
Secondary: PublicMaplewood High School
Secondary: PublicWoburn Collegiate Institute
Secondary: PublicCedarbrae Collegiate Institute
Secondary: PublicLester B Pearson Collegiate Institute
Secondary: PublicSt John Paul II Catholic Secondary School
Secondary: Catholic-
Thomson Memorial Park
1005 Brimley Rd, Scarborough ON M1P 3E8 3.13km -
Birkdale Ravine
1100 Brimley Rd, Scarborough ON M1P 3X9 3.32km -
Inglewood Park
5.56km
-
RBC Royal Bank
3091 Lawrence Ave E, Scarborough ON M1H 1A1 2.54km -
RBC Royal Bank
865 Milner Ave (Morningside), Scarborough ON M1B 5N6 3.66km -
Scotiabank
2668 Eglinton Ave E (at Brimley Rd.), Toronto ON M1K 2S3 4.41km
- 3 bath
- 3 bed
- 1100 sqft
67 West Burton Court, Toronto, Ontario • M1S 4P7 • Agincourt South-Malvern West
- 2 bath
- 3 bed
204 Invergordon Avenue, Toronto, Ontario • M1S 4A1 • Agincourt South-Malvern West













