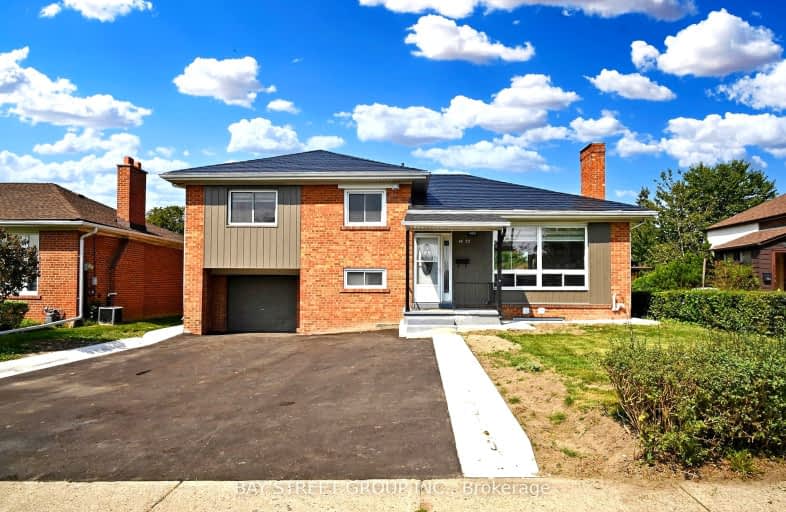Car-Dependent
- Almost all errands require a car.

West Glen Junior School
Elementary: PublicSt Elizabeth Catholic School
Elementary: CatholicEatonville Junior School
Elementary: PublicBloorlea Middle School
Elementary: PublicWedgewood Junior School
Elementary: PublicOur Lady of Peace Catholic School
Elementary: CatholicEtobicoke Year Round Alternative Centre
Secondary: PublicBurnhamthorpe Collegiate Institute
Secondary: PublicSilverthorn Collegiate Institute
Secondary: PublicEtobicoke Collegiate Institute
Secondary: PublicMartingrove Collegiate Institute
Secondary: PublicMichael Power/St Joseph High School
Secondary: Catholic-
Chestnut Hill Park
Toronto ON 2.91km -
Loggia Condominiums
1040 the Queensway (at Islington Ave.), Etobicoke ON M8Z 0A7 3.37km -
Park Lawn Park
Pk Lawn Rd, Etobicoke ON M8Y 4B6 4.64km
-
CIBC
4914 Dundas St W (at Burnhamthorpe Rd.), Toronto ON M9A 1B5 2.33km -
TD Bank Financial Group
689 Evans Ave, Etobicoke ON M9C 1A2 3.28km -
TD Bank Financial Group
4141 Dixie Rd, Mississauga ON L4W 1V5 4.4km
- 1 bath
- 3 bed
1A-3810 Bloor Street West, Toronto, Ontario • M9B 6C2 • Islington-City Centre West
- 1 bath
- 3 bed
- 700 sqft
Upper-18 Cabot Court, Toronto, Ontario • M9A 2H4 • Islington-City Centre West
- 2 bath
- 3 bed
- 1100 sqft
Main-41 Allonsius Drive, Toronto, Ontario • M9C 3N6 • Etobicoke West Mall
- 2 bath
- 3 bed
27 Rhinestone Drive, Toronto, Ontario • M9C 3W8 • Eringate-Centennial-West Deane
- 1 bath
- 3 bed
- 700 sqft
Main-66 Nordin Avenue, Toronto, Ontario • M8Z 2B3 • Islington-City Centre West












