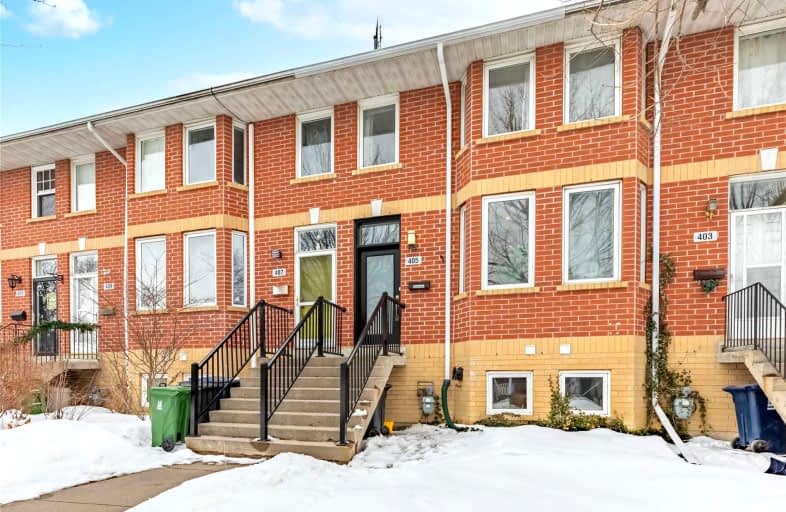
Lucy McCormick Senior School
Elementary: Public
0.65 km
St Rita Catholic School
Elementary: Catholic
0.31 km
St Luigi Catholic School
Elementary: Catholic
0.39 km
Perth Avenue Junior Public School
Elementary: Public
0.37 km
École élémentaire Charles-Sauriol
Elementary: Public
0.34 km
Indian Road Crescent Junior Public School
Elementary: Public
0.74 km
Caring and Safe Schools LC4
Secondary: Public
1.45 km
ALPHA II Alternative School
Secondary: Public
1.59 km
ÉSC Saint-Frère-André
Secondary: Catholic
1.78 km
École secondaire Toronto Ouest
Secondary: Public
1.69 km
Bloor Collegiate Institute
Secondary: Public
1.47 km
Bishop Marrocco/Thomas Merton Catholic Secondary School
Secondary: Catholic
1.08 km





