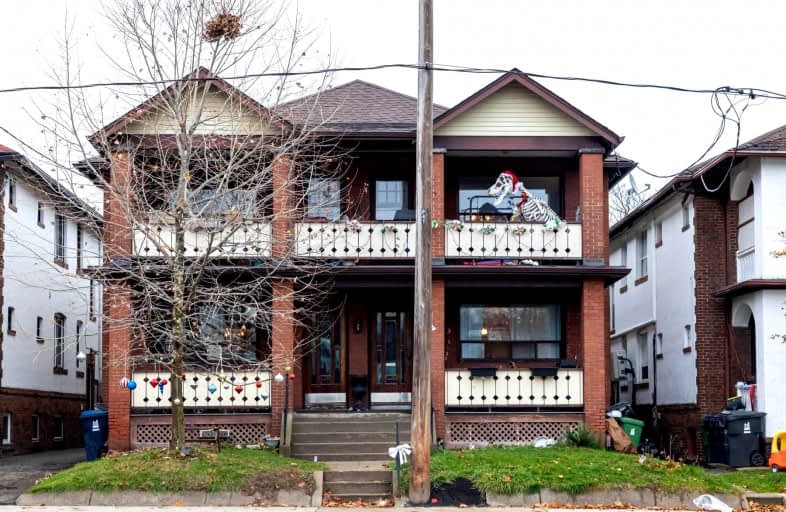Sold on Apr 06, 2022
Note: Property is not currently for sale or for rent.

-
Type: Detached
-
Style: 2-Storey
-
Lot Size: 44.08 x 100 Feet
-
Age: No Data
-
Taxes: $12,129 per year
-
Days on Site: 78 Days
-
Added: Jan 17, 2022 (2 months on market)
-
Updated:
-
Last Checked: 2 months ago
-
MLS®#: E5473928
-
Listed By: Re/max prime properties - unique group, brokerage
**Prime Beach Four Plex** South Of Queen Street East In Prime Beach, Lovely Front Balconies, Short Walk To Boardwalk And Lake, Mutual Drive With 3 Car Garage, 41 Main Is Connected To A Finished Basement, 43 Upper Is Vacant.
Extras
4 Fridges, 4 Stoves, 2 Washers, 2 Dryers.
Property Details
Facts for 41-43 Wineva Avenue, Toronto
Status
Days on Market: 78
Last Status: Sold
Sold Date: Apr 06, 2022
Closed Date: Jun 29, 2022
Expiry Date: Apr 30, 2022
Sold Price: $3,450,000
Unavailable Date: Apr 06, 2022
Input Date: Jan 17, 2022
Property
Status: Sale
Property Type: Detached
Style: 2-Storey
Area: Toronto
Community: The Beaches
Availability Date: 60 Days / Tba
Assessment Amount: $1,985,000
Assessment Year: 2016
Inside
Bedrooms: 8
Bedrooms Plus: 1
Bathrooms: 4
Kitchens: 4
Rooms: 20
Den/Family Room: No
Air Conditioning: Wall Unit
Fireplace: No
Washrooms: 4
Building
Basement: Part Fin
Heat Type: Water
Heat Source: Gas
Exterior: Brick
Water Supply: Municipal
Special Designation: Unknown
Parking
Driveway: Mutual
Garage Spaces: 3
Garage Type: Detached
Total Parking Spaces: 3
Fees
Tax Year: 2021
Tax Legal Description: Plan M490 Part Lots 32 And 33
Taxes: $12,129
Land
Cross Street: Prime Beach South Of
Municipality District: Toronto E02
Fronting On: East
Parcel Number: 210010030
Pool: None
Sewer: Sewers
Lot Depth: 100 Feet
Lot Frontage: 44.08 Feet
Zoning: Residential
Additional Media
- Virtual Tour: http://toronto-pix.com/mls2/41_43_wineva_ave/
Rooms
Room details for 41-43 Wineva Avenue, Toronto
| Type | Dimensions | Description |
|---|---|---|
| Living 2nd | 4.00 x 4.90 | W/O To Balcony, French Doors, Wood Floor |
| Dining 2nd | 3.00 x 4.00 | Wood Floor |
| Kitchen 2nd | 2.00 x 4.00 | |
| Br 2nd | 2.80 x 4.10 | Wood Floor |
| 2nd Br 2nd | 2.70 x 3.60 | Wood Floor |
| XXXXXXXX | XXX XX, XXXX |
XXXX XXX XXXX |
$X,XXX,XXX |
| XXX XX, XXXX |
XXXXXX XXX XXXX |
$X,XXX,XXX |
| XXXXXXXX XXXX | XXX XX, XXXX | $3,450,000 XXX XXXX |
| XXXXXXXX XXXXXX | XXX XX, XXXX | $3,600,000 XXX XXXX |

St Denis Catholic School
Elementary: CatholicBalmy Beach Community School
Elementary: PublicSt John Catholic School
Elementary: CatholicGlen Ames Senior Public School
Elementary: PublicKew Beach Junior Public School
Elementary: PublicWilliamson Road Junior Public School
Elementary: PublicGreenwood Secondary School
Secondary: PublicNotre Dame Catholic High School
Secondary: CatholicSt Patrick Catholic Secondary School
Secondary: CatholicMonarch Park Collegiate Institute
Secondary: PublicNeil McNeil High School
Secondary: CatholicMalvern Collegiate Institute
Secondary: Public

