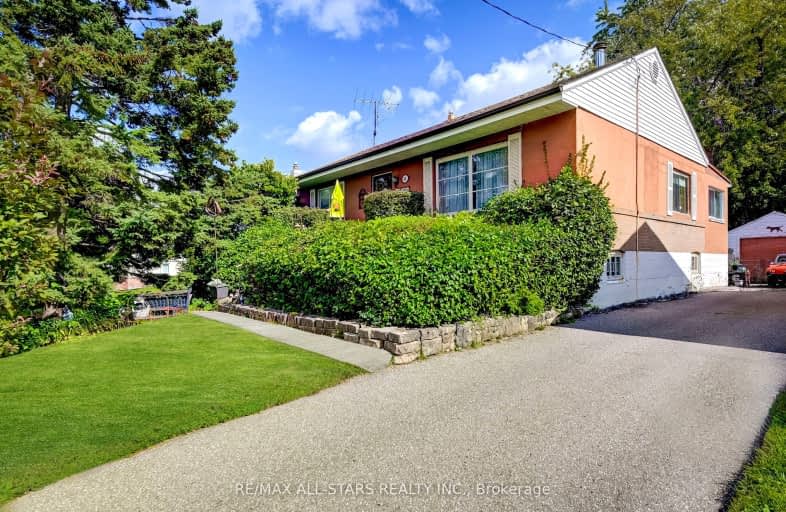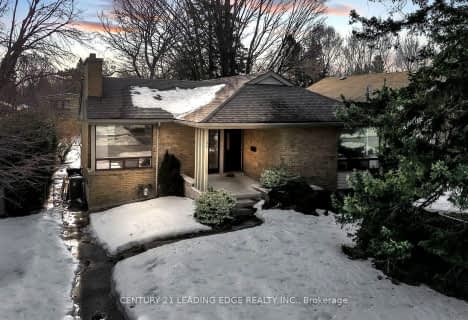Somewhat Walkable
- Some errands can be accomplished on foot.
54
/100
Excellent Transit
- Most errands can be accomplished by public transportation.
73
/100
Bikeable
- Some errands can be accomplished on bike.
56
/100

ÉIC Père-Philippe-Lamarche
Elementary: Catholic
0.82 km
École élémentaire Académie Alexandre-Dumas
Elementary: Public
0.95 km
H A Halbert Junior Public School
Elementary: Public
1.06 km
Bliss Carman Senior Public School
Elementary: Public
0.66 km
Mason Road Junior Public School
Elementary: Public
0.50 km
Cedarbrook Public School
Elementary: Public
1.14 km
Caring and Safe Schools LC3
Secondary: Public
2.23 km
ÉSC Père-Philippe-Lamarche
Secondary: Catholic
0.82 km
South East Year Round Alternative Centre
Secondary: Public
2.18 km
Blessed Cardinal Newman Catholic School
Secondary: Catholic
2.54 km
R H King Academy
Secondary: Public
1.68 km
Cedarbrae Collegiate Institute
Secondary: Public
2.18 km
-
Guildwood Park
201 Guildwood Pky, Toronto ON M1E 1P5 3.37km -
Bluffers Park
7 Brimley Rd S, Toronto ON M1M 3W3 3.34km -
Dentonia Park
Avonlea Blvd, Toronto ON 7.11km
-
TD Bank Financial Group
3115 Kingston Rd (Kingston Rd and Fenway Heights), Scarborough ON M1M 1P3 1.07km -
RBC Royal Bank
3570 Lawrence Ave E, Toronto ON M1G 0A3 2.63km -
TD Bank Financial Group
2650 Lawrence Ave E, Scarborough ON M1P 2S1 3.16km












