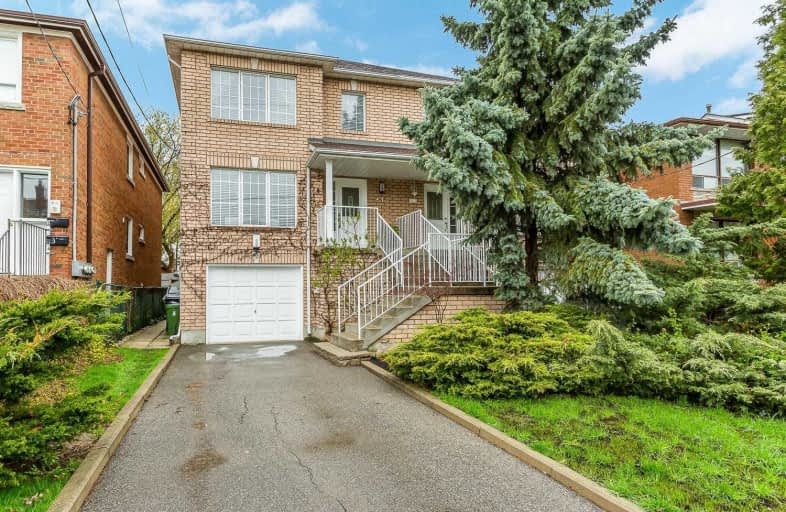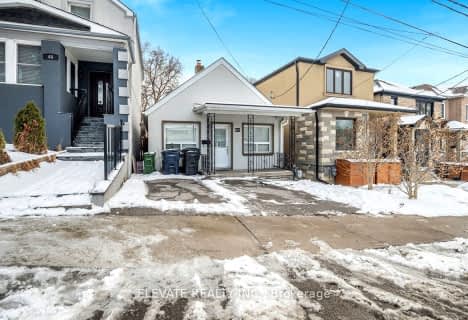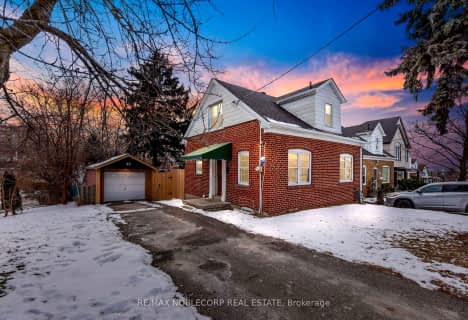
Lambton Park Community School
Elementary: PublicCordella Junior Public School
Elementary: PublicBala Avenue Community School
Elementary: PublicRockcliffe Middle School
Elementary: PublicRoselands Junior Public School
Elementary: PublicOur Lady of Victory Catholic School
Elementary: CatholicFrank Oke Secondary School
Secondary: PublicYork Humber High School
Secondary: PublicRunnymede Collegiate Institute
Secondary: PublicBlessed Archbishop Romero Catholic Secondary School
Secondary: CatholicWeston Collegiate Institute
Secondary: PublicYork Memorial Collegiate Institute
Secondary: Public- 2 bath
- 3 bed
- 700 sqft
22 Rotherham Avenue, Toronto, Ontario • M6M 1L8 • Keelesdale-Eglinton West
- 1 bath
- 3 bed
- 700 sqft
77 Lonborough Avenue, Toronto, Ontario • M6M 1X7 • Beechborough-Greenbrook
- 2 bath
- 3 bed
- 1100 sqft
5 Regent Street, Toronto, Ontario • M6N 3N6 • Keelesdale-Eglinton West
- 2 bath
- 3 bed
- 1100 sqft
105 Rockwell Avenue, Toronto, Ontario • M6N 1N9 • Weston-Pellam Park
- 2 bath
- 4 bed
- 1500 sqft
53 Beechborough Avenue, Toronto, Ontario • M6M 1Z4 • Beechborough-Greenbrook
- 3 bath
- 3 bed
- 1100 sqft
72 Rockcliffe Boulevard, Toronto, Ontario • M6N 4R5 • Rockcliffe-Smythe














