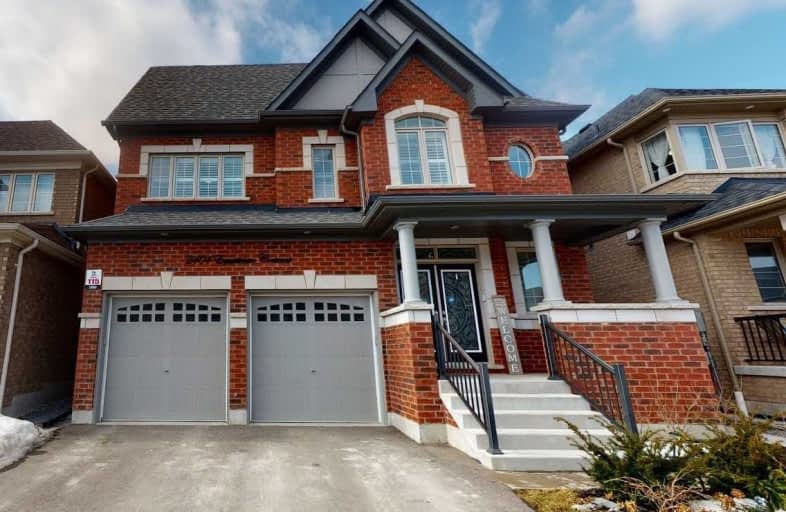Sold on Mar 10, 2021
Note: Property is not currently for sale or for rent.

-
Type: Detached
-
Style: 2-Storey
-
Size: 2500 sqft
-
Lot Size: 40.03 x 100.07 Feet
-
Age: 0-5 years
-
Taxes: $6,984 per year
-
Days on Site: 6 Days
-
Added: Mar 04, 2021 (6 days on market)
-
Updated:
-
Last Checked: 3 months ago
-
MLS®#: E5137325
-
Listed By: Century 21 innovative realty inc., brokerage
An Absolute Stunning 2 Storey 5 Bed& 4 Bath Home Featuring Nearly 3000 Sq Ft Located In A Luxurious Family Oriented Neighbourhood.Separate Side Entrance To Bsmt,High-End Fittings & Fixtures Including Pot Lights,Gleaming Hardwood Floors,Freshly Painted,Fenced Back Yard,2 Fireplaces,Main Floor Bed Room Can Be Used As Office Space.Close To Oshawa Center Mall, Durham College,Uoit ,407,Grocery Stores, Banks & Everything.Future Rio Can Developmt!Check Virtual Tour.
Extras
Loaded With Upgraded High-End S/S (Fridge, Gas Stove ,Range Hood,B/I Dishwasher, Clothes Washer & Dryer),All Elf Including Chandeliers, California Shutters,Tankless Water Heater(Rental- $47.52/Month),Furnace(Owned), Hrv(Owned).
Property Details
Facts for 2404 Equestrian Crescent, Oshawa
Status
Days on Market: 6
Last Status: Sold
Sold Date: Mar 10, 2021
Closed Date: Jun 01, 2021
Expiry Date: Sep 01, 2021
Sold Price: $1,240,000
Unavailable Date: Mar 10, 2021
Input Date: Mar 04, 2021
Prior LSC: Listing with no contract changes
Property
Status: Sale
Property Type: Detached
Style: 2-Storey
Size (sq ft): 2500
Age: 0-5
Area: Oshawa
Community: Windfields
Availability Date: Tba
Inside
Bedrooms: 5
Bathrooms: 4
Kitchens: 1
Rooms: 10
Den/Family Room: Yes
Air Conditioning: Central Air
Fireplace: Yes
Laundry Level: Lower
Washrooms: 4
Building
Basement: Full
Basement 2: Sep Entrance
Heat Type: Forced Air
Heat Source: Gas
Exterior: Brick
Water Supply: Municipal
Special Designation: Unknown
Parking
Driveway: Private
Garage Spaces: 2
Garage Type: Attached
Covered Parking Spaces: 2
Total Parking Spaces: 4
Fees
Tax Year: 2021
Tax Legal Description: Lot 115, Plan 40M2589 City Of Oshawa
Taxes: $6,984
Highlights
Feature: Fenced Yard
Feature: Library
Feature: Park
Feature: Place Of Worship
Feature: School
Land
Cross Street: Britannia/ Windfield
Municipality District: Oshawa
Fronting On: East
Parcel Number: 162630701
Pool: None
Sewer: Sewers
Lot Depth: 100.07 Feet
Lot Frontage: 40.03 Feet
Additional Media
- Virtual Tour: https://my.matterport.com/show/?m=DWWRbfZf9U5&brand=0
Rooms
Room details for 2404 Equestrian Crescent, Oshawa
| Type | Dimensions | Description |
|---|---|---|
| Living Main | 5.48 x 3.68 | Hardwood Floor, Fireplace |
| Dining Main | 5.18 x 3.53 | Hardwood Floor |
| Kitchen Main | 4.65 x 4.37 | Tile Floor, Quartz Counter, W/O To Yard |
| Family In Betwn | 3.76 x 6.90 | Hardwood Floor, Fireplace |
| Br Main | 3.71 x 3.74 | Hardwood Floor |
| Master 2nd | 3.63 x 5.44 | Broadloom, His/Hers Closets, 5 Pc Ensuite |
| 2nd Br 2nd | 3.66 x 3.21 | Broadloom |
| 3rd Br 2nd | 4.31 x 3.34 | Broadloom |
| 4th Br 2nd | 3.55 x 3.01 | Broadloom, 3 Pc Ensuite |
| Den 2nd | 2.42 x 1.76 | Tile Floor |

| XXXXXXXX | XXX XX, XXXX |
XXXX XXX XXXX |
$X,XXX,XXX |
| XXX XX, XXXX |
XXXXXX XXX XXXX |
$XXX,XXX | |
| XXXXXXXX | XXX XX, XXXX |
XXXX XXX XXXX |
$XXX,XXX |
| XXX XX, XXXX |
XXXXXX XXX XXXX |
$XXX,XXX |
| XXXXXXXX XXXX | XXX XX, XXXX | $1,240,000 XXX XXXX |
| XXXXXXXX XXXXXX | XXX XX, XXXX | $985,000 XXX XXXX |
| XXXXXXXX XXXX | XXX XX, XXXX | $845,000 XXX XXXX |
| XXXXXXXX XXXXXX | XXX XX, XXXX | $869,000 XXX XXXX |

Unnamed Windfields Farm Public School
Elementary: PublicSt John Paull II Catholic Elementary School
Elementary: CatholicKedron Public School
Elementary: PublicSir Samuel Steele Public School
Elementary: PublicWinchester Public School
Elementary: PublicBlair Ridge Public School
Elementary: PublicFather Donald MacLellan Catholic Sec Sch Catholic School
Secondary: CatholicBrooklin High School
Secondary: PublicMonsignor Paul Dwyer Catholic High School
Secondary: CatholicR S Mclaughlin Collegiate and Vocational Institute
Secondary: PublicFather Leo J Austin Catholic Secondary School
Secondary: CatholicSinclair Secondary School
Secondary: Public
