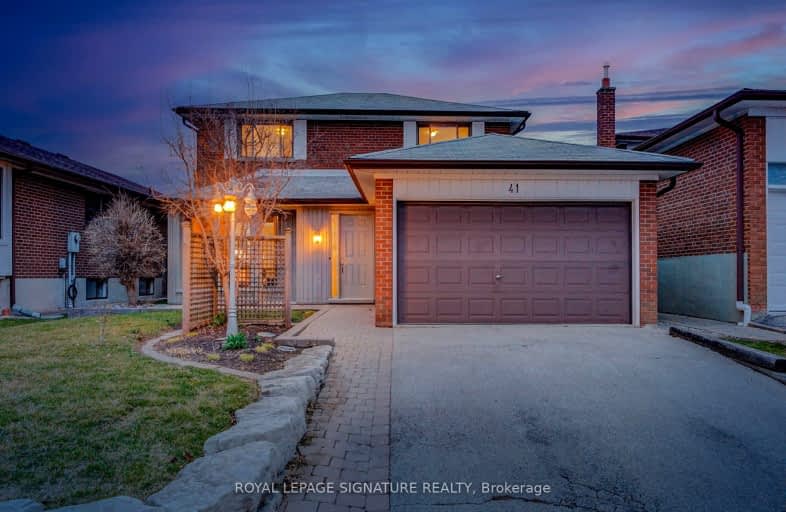Car-Dependent
- Almost all errands require a car.

École élémentaire publique L'Héritage
Elementary: PublicChar-Lan Intermediate School
Elementary: PublicSt Peter's School
Elementary: CatholicHoly Trinity Catholic Elementary School
Elementary: CatholicÉcole élémentaire catholique de l'Ange-Gardien
Elementary: CatholicWilliamstown Public School
Elementary: PublicÉcole secondaire publique L'Héritage
Secondary: PublicCharlottenburgh and Lancaster District High School
Secondary: PublicSt Lawrence Secondary School
Secondary: PublicÉcole secondaire catholique La Citadelle
Secondary: CatholicHoly Trinity Catholic Secondary School
Secondary: CatholicCornwall Collegiate and Vocational School
Secondary: Public-
The County General
3550 Victoria Park Avenue, Unit 100, North York, ON M2H 2N5 1.84km -
Fiesta Shisha Lounge
2026 Sheppard Avenue E, Toronto, ON M2J 5B3 1.91km -
Willie Stouts
2175 Sheppard Avenue E, North York, ON M2J 5B8 1.99km
-
Red Sail Boat Bakery
2547 Warden Ave, Scarborough, ON M1W 2L6 0.95km -
Coffee Here
3430 Finch Avenue E, Unit 1B, Scarborough, ON M1W 2R5 1.04km -
McDonald's
2900 Warden Ave, Scarborough, ON M1W 2S8 0.99km
-
Wonder 4 Fitness
2792 Victoria Park Avenue, Toronto, ON M2J 4A8 0.59km -
Bridlewood Fit4Less
2900 Warden Avenue, Scarborough, ON M1W 2S8 0.9km -
Inspire Health & Fitness
Brian Drive, Toronto, ON M2J 3YP 1.03km
-
Guardian Pharmacies
2942 Finch Avenue E, Scarborough, ON M1W 2T4 0.38km -
Village Square Pharmacy
2942 Finch Avenue E, Scarborough, ON M1W 2T4 0.38km -
Shoppers Drug Mart
2794 Victoria Park Avenue, North York, ON M2J 4A8 0.54km
-
Dilli Wala
2537 Pharmacy Ave, Scarborough, ON M1W 2K2 0.13km -
Reginos Pizza
2535 Pharmacy Ave, Scarborough, ON M1W 2K2 0.15km -
Taste of Heaven Chinese Cuisine
2551 Pharmacy Ave, Toronto, ON M1W 3E2 0.24km
-
Bridlewood Mall Management
2900 Warden Avenue, Unit 308, Scarborough, ON M1W 2S8 0.92km -
Pharmacy Shopping Centre
1800 Pharmacy Avenue, Toronto, ON M1T 1H6 1.92km -
New World Plaza
3800 Victoria Park Avenue, Toronto, ON M2H 3H7 1.97km
-
Danforth Food Market Pharmacy
3051 Pharmacy Ave, Scarborough, ON M1W 2H1 0.44km -
Price Kutters Super Market
3245 Finch Ave E, Toronto, ON M1W 4C1 0.56km -
Metro
2900 Warden Avenue, Bridlewood Mall, Scarborough, ON M1W 2S8 0.85km
-
LCBO
2946 Finch Avenue E, Scarborough, ON M1W 2T4 0.42km -
LCBO
55 Ellesmere Road, Scarborough, ON M1R 4B7 3.89km -
LCBO
21 William Kitchen Rd, Scarborough, ON M1P 5B7 4.06km
-
Great Canadian Oil Change
175 Corinthian Boulevard, Scarborough, ON M1W 1B9 0.06km -
Shell
3101 Victoria Park Avenue, Toronto, ON M1W 2T3 0.45km -
Petro-Canada
2900 Finch Avenue E, Toronto, ON M1W 2R8 0.51km
-
Cineplex Cinemas Fairview Mall
1800 Sheppard Avenue E, Unit Y007, North York, ON M2J 5A7 2.09km -
Woodside Square Cinemas
1571 Sandhurst Circle, Toronto, ON M1V 1V2 4.91km -
Cineplex Cinemas Scarborough
300 Borough Drive, Scarborough Town Centre, Scarborough, ON M1P 4P5 5.87km
-
North York Public Library
575 Van Horne Avenue, North York, ON M2J 4S8 0.95km -
Toronto Public Library Bridlewood Branch
2900 Warden Ave, Toronto, ON M1W 0.99km -
Toronto Public Library
35 Fairview Mall Drive, Toronto, ON M2J 4S4 2.24km
-
The Scarborough Hospital
3030 Birchmount Road, Scarborough, ON M1W 3W3 1.71km -
Canadian Medicalert Foundation
2005 Sheppard Avenue E, North York, ON M2J 5B4 2.22km -
North York General Hospital
4001 Leslie Street, North York, ON M2K 1E1 4km
-
Atria Buildings Park
2235 Sheppard Ave E (Sheppard and Victoria Park), Toronto ON M2J 5B5 1.88km -
Godstone Park
71 Godstone Rd, Toronto ON M2J 3C8 1.99km -
Highland Heights Park
30 Glendower Circt, Toronto ON 2km
-
Banque Nationale du Canada
2002 Sheppard Ave E, North York ON M2J 5B3 1.89km -
HSBC
410 Progress Ave (Milliken Square), Toronto ON M1P 5J1 2.76km -
Tangerine
3389 Steeles Ave E (Victoria Park Ave.), Toronto ON M2H 3S8 2.83km


