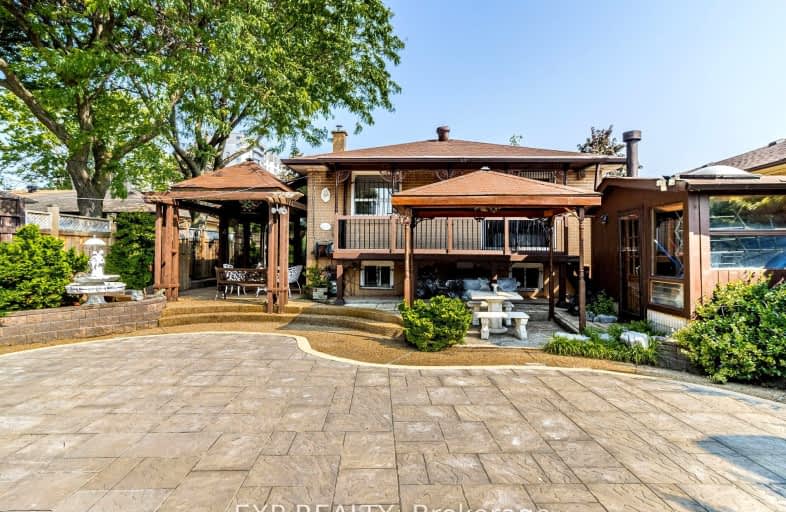Car-Dependent
- Most errands require a car.
Excellent Transit
- Most errands can be accomplished by public transportation.
Bikeable
- Some errands can be accomplished on bike.

Ben Heppner Vocal Music Academy
Elementary: PublicSt Thomas More Catholic School
Elementary: CatholicWoburn Junior Public School
Elementary: PublicBellmere Junior Public School
Elementary: PublicChurchill Heights Public School
Elementary: PublicTredway Woodsworth Public School
Elementary: PublicAlternative Scarborough Education 1
Secondary: PublicSt Mother Teresa Catholic Academy Secondary School
Secondary: CatholicWoburn Collegiate Institute
Secondary: PublicCedarbrae Collegiate Institute
Secondary: PublicLester B Pearson Collegiate Institute
Secondary: PublicSt John Paul II Catholic Secondary School
Secondary: Catholic-
The Keg Steakhouse + Bar
60 Estate Drive, Scarborough, ON M1H 2Z1 0.87km -
The Avenue Restaurant & Lounge
1085 Bellamy Road N, Unit 4, Scarborough, ON M1H 3C7 1.02km -
Stag's Head
20 Milner Business Court, Scarborough, ON M1B 2C6 1.38km
-
Sweet Caroline Café
1200 Markham Road, Main Lobby, Toronto, ON M1H 2Y9 0.28km -
Coffee Culture
2060 Ellesmere Rd, Unit 11, Toronto, ON M1H 3B7 0.44km -
D Spot Dessert Cafe
2058 Ellesmere Road, Unit 6, Toronto, ON M1H 2V6 0.48km
-
Specialty Rx Pharmacy
2060 Ellesmere Road, Scarborough, ON M1H 3G1 0.47km -
Shoppers Drug Mart
1235 McCowan Rd, Toronto, ON M1H 3K3 1.86km -
Dave's No Frills
3401 Lawrence Avenue E, Toronto, ON M1H 1B2 2.09km
-
Pizza Nova
2201 Ellesmere Road, Suite A, Toronto, ON M1G 3M6 0.11km -
Atithi Pure Veg Restaurant
1131 Markham Rd, Toronto, ON M1H 2Y5 0.17km -
Shawarma City
1035 Markham Road, Toronto, ON M1H 2Y5 0.29km
-
Cedarbrae Mall
3495 Lawrence Avenue E, Toronto, ON M1H 1A9 2.04km -
Scarborough Town Centre
300 Borough Drive, Scarborough, ON M1P 4P5 2.38km -
SmartCentres - Scarborough East
799 Milner Avenue, Scarborough, ON M1B 3C3 3.25km
-
Jaffna Superstore
1221 Markham Rd, Scarborough, ON M1H 3E2 0.37km -
Mirch Masala Groceries
860 Markham Rd, Scarborough, ON M1H 2Y2 0.95km -
Royal Keralafoods
1840 Elllesmere Road, Scarborough, ON M1H 2V5 1.15km
-
Beer Store
3561 Lawrence Avenue E, Scarborough, ON M1H 1B2 1.93km -
LCBO
748-420 Progress Avenue, Toronto, ON M1P 5J1 2.76km -
LCBO
4525 Kingston Rd, Scarborough, ON M1E 2P1 3.46km
-
Shell
1201 Markham Road, Scarborough, ON M1H 2Y8 0.24km -
Petro-Canada
900 Progress Ave, Toronto, ON M1H 2Z9 0.79km -
Shahin Motors
1940 Ellesmere Road, Scarborough, ON M1H 2V7 0.96km
-
Cineplex Cinemas Scarborough
300 Borough Drive, Scarborough Town Centre, Scarborough, ON M1P 4P5 2.18km -
Cineplex Odeon Corporation
785 Milner Avenue, Scarborough, ON M1B 3C3 3.07km -
Cineplex Odeon
785 Milner Avenue, Toronto, ON M1B 3C3 3.08km
-
Toronto Public Library - Burrows Hall
1081 Progress Avenue, Scarborough, ON M1B 5Z6 2km -
Cedarbrae Public Library
545 Markham Road, Toronto, ON M1H 2A2 2.12km -
Toronto Public Library - Scarborough Civic Centre Branch
156 Borough Drive, Toronto, ON M1P 2.33km
-
Rouge Valley Health System - Rouge Valley Centenary
2867 Ellesmere Road, Scarborough, ON M1E 4B9 1.98km -
Scarborough Health Network
3050 Lawrence Avenue E, Scarborough, ON M1P 2T7 2.69km -
Scarborough General Hospital Medical Mall
3030 Av Lawrence E, Scarborough, ON M1P 2T7 2.72km
-
White Heaven Park
105 Invergordon Ave, Toronto ON M1S 2Z1 2.14km -
Thomson Memorial Park
1005 Brimley Rd, Scarborough ON M1P 3E8 3.04km -
Inglewood Park
5.08km
-
Scotiabank
300 Borough Dr (in Scarborough Town Centre), Scarborough ON M1P 4P5 2.27km -
TD Bank Financial Group
2650 Lawrence Ave E, Scarborough ON M1P 2S1 3.98km -
TD Bank Financial Group
26 William Kitchen Rd (at Kennedy Rd), Scarborough ON M1P 5B7 4.33km
- 2 bath
- 3 bed
204 Invergordon Avenue, Toronto, Ontario • M1S 4A1 • Agincourt South-Malvern West













