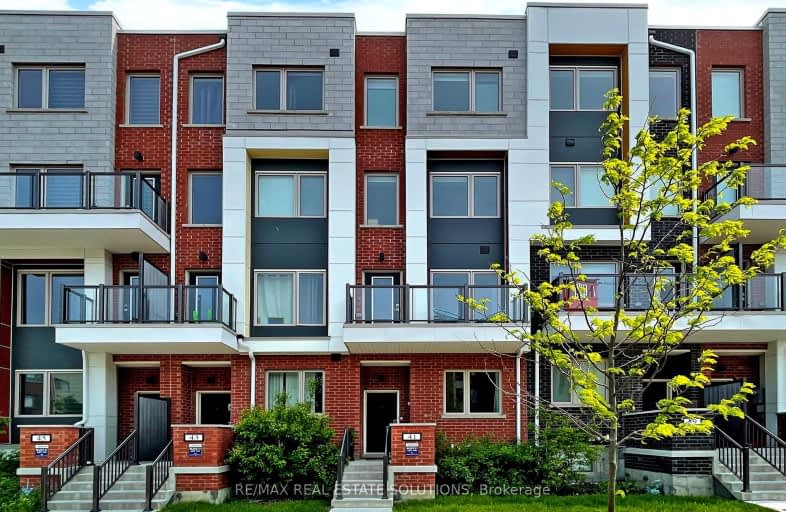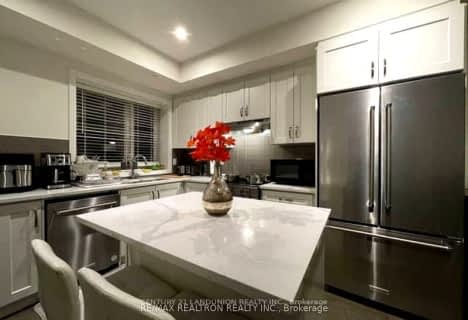Car-Dependent
- Almost all errands require a car.
4
/100
Good Transit
- Some errands can be accomplished by public transportation.
63
/100
Somewhat Bikeable
- Most errands require a car.
35
/100

Ancaster Public School
Elementary: Public
0.73 km
Blaydon Public School
Elementary: Public
0.85 km
École élémentaire Mathieu-da-Costa
Elementary: Public
1.70 km
Downsview Public School
Elementary: Public
0.57 km
St Norbert Catholic School
Elementary: Catholic
0.95 km
St Raphael Catholic School
Elementary: Catholic
1.16 km
Yorkdale Secondary School
Secondary: Public
2.00 km
Downsview Secondary School
Secondary: Public
0.36 km
Madonna Catholic Secondary School
Secondary: Catholic
0.51 km
Chaminade College School
Secondary: Catholic
3.07 km
Dante Alighieri Academy
Secondary: Catholic
2.96 km
William Lyon Mackenzie Collegiate Institute
Secondary: Public
2.51 km
-
Earl Bales Park
4300 Bathurst St (Sheppard St), Toronto ON M3H 6A4 3.86km -
G Ross Lord Park
4801 Dufferin St (at Supertest Rd), Toronto ON M3H 5T3 5.24km -
Riverlea Park
919 Scarlett Rd, Toronto ON M9P 2V3 5.34km
-
CIBC
1098 Wilson Ave (at Keele St.), Toronto ON M3M 1G7 0.91km -
CIBC
3324 Keele St (at Sheppard Ave. W.), Toronto ON M3M 2H7 1.48km -
TD Bank Financial Group
3140 Dufferin St (at Apex Rd.), Toronto ON M6A 2T1 2.46km



