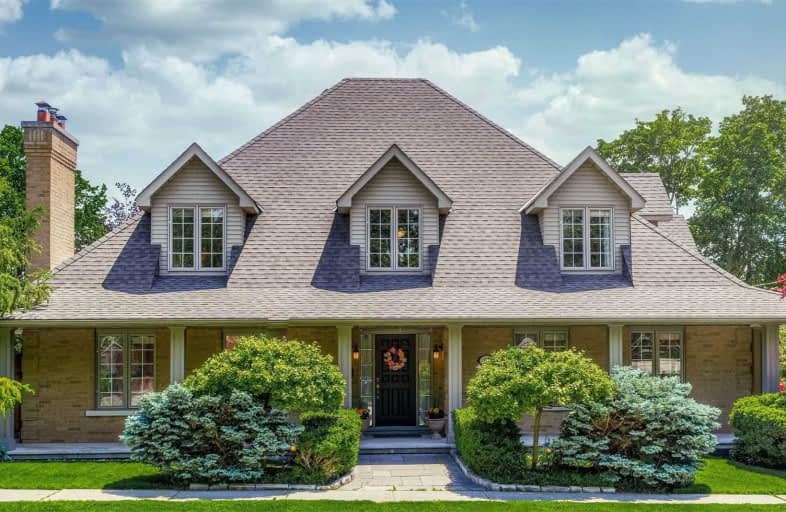Sold on Jun 07, 2021
Note: Property is not currently for sale or for rent.

-
Type: Detached
-
Style: 2-Storey
-
Size: 3500 sqft
-
Lot Size: 60 x 132 Feet
-
Age: 16-30 years
-
Taxes: $6,813 per year
-
Days on Site: 7 Days
-
Added: May 31, 2021 (1 week on market)
-
Updated:
-
Last Checked: 1 month ago
-
MLS®#: W5255150
-
Listed By: Sotheby`s international realty canada, brokerage
This Area Is Hot! Sought After By Families Looking For Quality Homes On Great Lots With Room To Grow. Great Schools And A Deep Sense Of Community This Is Ideal For Families. Close To Everything, Including Subway And Go Train, This 4860 Sq Ft Home Is Designed To Hold A Family And In-Laws If Required Or If One Chooses Can Rent Out A Very Private Portion And Help Pay The Mortgage! Or Easily Combine For More Room. Incredible Storage, A 1700 Sq Ft Recreation.
Extras
Generous Storage Throughout. 100 Ft Cantina Storage Beneath The Beautiful Wrap-Around Porch. Two Car Garage With Driveway Fitting 4 More Cars. Enjoy Outdoor Living With Gardens That Were Designed To Maximize Privacy.
Property Details
Facts for 41 Lorene Drive, Toronto
Status
Days on Market: 7
Last Status: Sold
Sold Date: Jun 07, 2021
Closed Date: Aug 09, 2021
Expiry Date: Aug 13, 2021
Sold Price: $2,321,000
Unavailable Date: Jun 07, 2021
Input Date: May 31, 2021
Prior LSC: Listing with no contract changes
Property
Status: Sale
Property Type: Detached
Style: 2-Storey
Size (sq ft): 3500
Age: 16-30
Area: Toronto
Community: Islington-City Centre West
Availability Date: July 9th 2021
Inside
Bedrooms: 6
Bathrooms: 6
Kitchens: 2
Rooms: 11
Den/Family Room: No
Air Conditioning: Central Air
Fireplace: Yes
Laundry Level: Lower
Washrooms: 6
Building
Basement: Finished
Heat Type: Forced Air
Heat Source: Gas
Exterior: Brick
Exterior: Shingle
Elevator: N
Water Supply: Municipal
Special Designation: Unknown
Retirement: N
Parking
Driveway: Private
Garage Spaces: 2
Garage Type: Built-In
Covered Parking Spaces: 2
Total Parking Spaces: 4
Fees
Tax Year: 2020
Tax Legal Description: Lt 38, Pl 4278; Etobicoke, City Of Toronto
Taxes: $6,813
Highlights
Feature: Park
Feature: Public Transit
Feature: School
Land
Cross Street: Burnhamthorpe & 427
Municipality District: Toronto W08
Fronting On: South
Pool: None
Sewer: Sewers
Lot Depth: 132 Feet
Lot Frontage: 60 Feet
Zoning: Etobicoke Zoning
Additional Media
- Virtual Tour: https://my.matterport.com/show/?m=knETwvVE3c2
Rooms
Room details for 41 Lorene Drive, Toronto
| Type | Dimensions | Description |
|---|---|---|
| Living Main | 4.01 x 5.94 | Fireplace, Large Window, Hardwood Floor |
| Dining Main | 3.23 x 4.17 | Open Concept, Tile Floor, French Doors |
| Kitchen Main | 3.02 x 3.91 | Stainless Steel Appl, Tile Floor, Large Window |
| Breakfast Main | 3.02 x 4.17 | W/O To Yard, Tile Floor, O/Looks Dining |
| Master 2nd | 4.19 x 5.31 | W/I Closet, 4 Pc Ensuite, Large Window |
| 2nd Br 2nd | 3.63 x 5.00 | Double Closet, Large Window, Broadloom |
| 3rd Br 2nd | 3.58 x 5.26 | Double Closet, Window, Parquet Floor |
| 4th Br 2nd | 3.33 x 3.63 | Double Closet, Large Window, Broadloom |
| Bathroom 2nd | 1.65 x 2.67 | Tile Floor, B/I Vanity, Soaker |
| Rec Lower | 3.78 x 4.11 | Wet Bar, Sauna, Wood Floor |
| Games Lower | 3.89 x 5.84 | Fireplace, Wood Floor, 2 Pc Bath |
| Cold/Cant Lower | 1.19 x 9.78 |

| XXXXXXXX | XXX XX, XXXX |
XXXX XXX XXXX |
$X,XXX,XXX |
| XXX XX, XXXX |
XXXXXX XXX XXXX |
$X,XXX,XXX | |
| XXXXXXXX | XXX XX, XXXX |
XXXXXXX XXX XXXX |
|
| XXX XX, XXXX |
XXXXXX XXX XXXX |
$X,XXX,XXX | |
| XXXXXXXX | XXX XX, XXXX |
XXXXXXX XXX XXXX |
|
| XXX XX, XXXX |
XXXXXX XXX XXXX |
$X,XXX,XXX |
| XXXXXXXX XXXX | XXX XX, XXXX | $2,321,000 XXX XXXX |
| XXXXXXXX XXXXXX | XXX XX, XXXX | $1,995,000 XXX XXXX |
| XXXXXXXX XXXXXXX | XXX XX, XXXX | XXX XXXX |
| XXXXXXXX XXXXXX | XXX XX, XXXX | $2,389,000 XXX XXXX |
| XXXXXXXX XXXXXXX | XXX XX, XXXX | XXX XXXX |
| XXXXXXXX XXXXXX | XXX XX, XXXX | $2,520,000 XXX XXXX |

West Glen Junior School
Elementary: PublicSt Elizabeth Catholic School
Elementary: CatholicEatonville Junior School
Elementary: PublicBloorlea Middle School
Elementary: PublicBroadacres Junior Public School
Elementary: PublicWedgewood Junior School
Elementary: PublicEtobicoke Year Round Alternative Centre
Secondary: PublicCentral Etobicoke High School
Secondary: PublicBurnhamthorpe Collegiate Institute
Secondary: PublicSilverthorn Collegiate Institute
Secondary: PublicMartingrove Collegiate Institute
Secondary: PublicMichael Power/St Joseph High School
Secondary: Catholic
